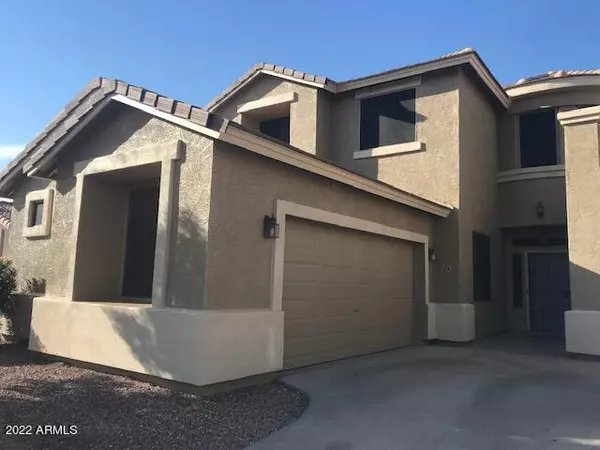For more information regarding the value of a property, please contact us for a free consultation.
5770 W T RYAN Lane Laveen, AZ 85339
Want to know what your home might be worth? Contact us for a FREE valuation!

Our team is ready to help you sell your home for the highest possible price ASAP
Key Details
Sold Price $360,000
Property Type Single Family Home
Sub Type Single Family - Detached
Listing Status Sold
Purchase Type For Sale
Square Footage 2,946 sqft
Price per Sqft $122
Subdivision Cottonfields Community Replat
MLS Listing ID 6425802
Sold Date 10/14/22
Bedrooms 4
HOA Fees $75/qua
HOA Y/N Yes
Originating Board Arizona Regional Multiple Listing Service (ARMLS)
Year Built 2004
Annual Tax Amount $3,068
Tax Year 2021
Lot Size 6,223 Sqft
Acres 0.14
Property Description
ASK ABOUT SELLER INCENTIVE FOR RATE BUYDOWN & CLOSING COSTS. SAME FLOORPLAN CLOSED JULY @ $602,500. BACKS TO NEWLY PURCHASED GOLF COURSE-GATED. FULL INTERIOR/EXTERIOR PAINT AUGUST '22. DRAMATIC CEILINGS @ FORMAL LIVING & DINING. DOWNSTAIRS BDRM w/ WALK-IN CLOSET + FULL BATH DOWNSTAIRS. SPACIOUS DEN w/ DOUBLE DOOR ENTRY. GAS FIREPLACE @ FAM. ROOM. TILE THRU-OUT DOWNSTAIRS EXCEPT BDRM & DEN. 9' CEILINGS. WASHER/DRYER STAY. KITCHEN INCLUDES RAISED PANEL 42'' OAK CABINETS, GAS RANGE, ISLAND w/ BRKFST BAR, FARM SINK, STAINLESS FRIDGE, LARGE PANTRY & QUARTZ COUNTERS. LOFT AREA UPSTAIRS w/ PRIVATE DECK. MASTER INCLUDES SEP. TUB/SHOWER, DOUBLE SINKS, WALK-IN CLOSET & LARGE DECK. CEILING FANS. BACKYARD FEATURES COVERED PATIO, POOL w/ FENCE TO OPEN VIEWS. WATER SOFTENER. SECURITY SYSTE
Location
State AZ
County Maricopa
Community Cottonfields Community Replat
Direction West on Southern to Cottonfields Lane. South to T Ryan Lane. West to home on north side.
Rooms
Other Rooms Loft, Family Room
Master Bedroom Upstairs
Den/Bedroom Plus 6
Separate Den/Office Y
Interior
Interior Features Upstairs, Breakfast Bar, 9+ Flat Ceilings, Kitchen Island, Double Vanity, Separate Shwr & Tub, Tub with Jets, High Speed Internet
Heating Natural Gas
Cooling Refrigeration, Ceiling Fan(s)
Flooring Carpet, Tile
Fireplaces Type 1 Fireplace, Gas
Fireplace Yes
Window Features Double Pane Windows
SPA None
Exterior
Exterior Feature Balcony, Covered Patio(s)
Parking Features Dir Entry frm Garage, Electric Door Opener
Garage Spaces 2.0
Garage Description 2.0
Fence Block, Wrought Iron
Pool Play Pool, Private
Community Features Gated Community, Playground, Biking/Walking Path
Utilities Available SRP, SW Gas
Amenities Available Management
View Mountain(s)
Roof Type Tile
Private Pool Yes
Building
Lot Description Sprinklers In Front, Gravel/Stone Front, Gravel/Stone Back, Auto Timer H2O Front
Story 2
Builder Name Hacienda Builders
Sewer Public Sewer
Water City Water
Structure Type Balcony,Covered Patio(s)
New Construction No
Schools
Elementary Schools Desert Meadows Elementary School
Middle Schools Vista Del Sur Accelerated
High Schools Betty Fairfax High School
School District Phoenix Union High School District
Others
HOA Name Cottonfields
HOA Fee Include Maintenance Grounds,Street Maint
Senior Community No
Tax ID 104-91-051
Ownership Fee Simple
Acceptable Financing Conventional, FHA, VA Loan
Horse Property N
Listing Terms Conventional, FHA, VA Loan
Financing Cash
Read Less

Copyright 2024 Arizona Regional Multiple Listing Service, Inc. All rights reserved.
Bought with Power Realty Group Model Home Center
GET MORE INFORMATION




