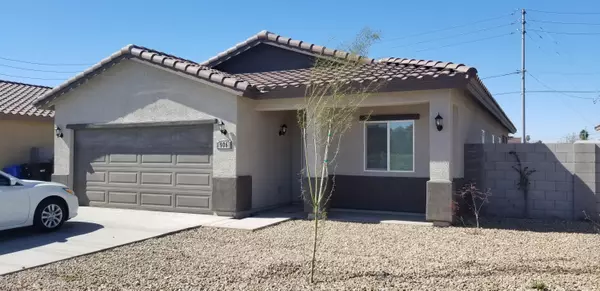For more information regarding the value of a property, please contact us for a free consultation.
906 N 27TH Avenue Phoenix, AZ 85009
Want to know what your home might be worth? Contact us for a FREE valuation!

Our team is ready to help you sell your home for the highest possible price ASAP
Key Details
Sold Price $265,000
Property Type Single Family Home
Sub Type Single Family - Detached
Listing Status Sold
Purchase Type For Sale
Square Footage 1,775 sqft
Price per Sqft $149
Subdivision North Willow Extension
MLS Listing ID 6047955
Sold Date 05/01/20
Style Other (See Remarks)
Bedrooms 4
HOA Y/N No
Originating Board Arizona Regional Multiple Listing Service (ARMLS)
Year Built 2019
Annual Tax Amount $398
Tax Year 2019
Lot Size 6,895 Sqft
Acres 0.16
Property Description
New and affordable living at it's finest! This gorgeous new build is in the heart of Phoenix. /easy access to freeways and minutes to downtown Phoenix. This is not a remodel job or a fix and flip. This new property features 3 good size bedroom and a 4th spacious master bedroom. Adjacent to the master bedroom is on-suite master bath with dual vanities and the master bedroom also features a large walk-in closet. The floor plan is open so the entire family to spend their evenings together. The kitchen has quartz counter tops, custom back splash, stainless steel appliances and opens to great room. From the great room you walk out to the decent size yard that is blank canvas waiting for your specific and personalized touch. You don't not want to wait on this bring your buyer's today.
Location
State AZ
County Maricopa
Community North Willow Extension
Rooms
Other Rooms Family Room
Master Bedroom Split
Den/Bedroom Plus 4
Separate Den/Office N
Interior
Interior Features Eat-in Kitchen, Soft Water Loop, Kitchen Island, Pantry, Double Vanity, Full Bth Master Bdrm, Granite Counters
Heating Electric
Cooling Refrigeration, Ceiling Fan(s)
Flooring Carpet, Tile
Fireplaces Number No Fireplace
Fireplaces Type None
Fireplace No
Window Features Dual Pane
SPA None
Exterior
Garage Spaces 2.0
Garage Description 2.0
Fence Block
Pool None
Community Features Near Bus Stop
Amenities Available None
Waterfront No
Roof Type Tile
Private Pool No
Building
Lot Description Desert Front, Dirt Back
Story 1
Sewer Public Sewer
Water City Water
Architectural Style Other (See Remarks)
New Construction Yes
Schools
Elementary Schools J B Sutton Elementary School
Middle Schools Irving Elementary School
High Schools Carl Hayden High School
School District Phoenix Union High School District
Others
HOA Fee Include No Fees
Senior Community No
Tax ID 109-20-096-C
Ownership Fee Simple
Acceptable Financing Conventional, FHA, VA Loan
Horse Property N
Listing Terms Conventional, FHA, VA Loan
Financing FHA
Read Less

Copyright 2024 Arizona Regional Multiple Listing Service, Inc. All rights reserved.
Bought with American Traditions Realty
GET MORE INFORMATION


