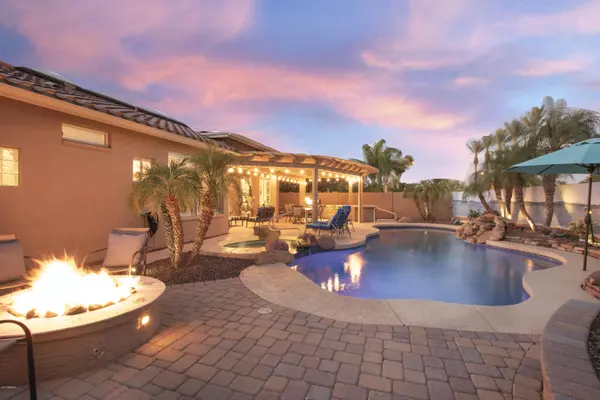For more information regarding the value of a property, please contact us for a free consultation.
16265 W CAMBRIDGE Avenue Goodyear, AZ 85395
Want to know what your home might be worth? Contact us for a FREE valuation!

Our team is ready to help you sell your home for the highest possible price ASAP
Key Details
Sold Price $550,000
Property Type Single Family Home
Sub Type Single Family - Detached
Listing Status Sold
Purchase Type For Sale
Square Footage 2,962 sqft
Price per Sqft $185
Subdivision Pebblecreek
MLS Listing ID 6089930
Sold Date 06/30/20
Style Santa Barbara/Tuscan
Bedrooms 3
HOA Fees $113
HOA Y/N Yes
Originating Board Arizona Regional Multiple Listing Service (ARMLS)
Year Built 2005
Annual Tax Amount $5,360
Tax Year 2019
Lot Size 9,566 Sqft
Acres 0.22
Property Description
This could have been a segment from
HGTV! Complete makeover! From flooring to window treatments and ''in between''! Elegant curb appeal with
meandering sidwalks w/Cool decking finish to include driveway. As you enter the home you will be greated with
warm custom color walls and flooring of'' hand scraped hardwood'' flooring in front flex room, den and bedrooms with remaining portion of the home with new tile. (no carpet)
Kitchen cabinets were refaced and
desk removed and replaced with 5 cabinets , crown molding added. and undercabinet lighting. Supersized kitchen island and all granite counter tops, undermount granite composite sink all appliances replaced (and are included). Changes to the Master bath to incude plumbing, removal of the garden tub and replaced with a huge walkin marble shower enclosure, vanity replaced with new cabinets w/soft close drawers, Quartz counters, sinks and don't miss the soft close triple mirror Medicine cabinet and the added linen closet in private toilet room. Large walk-in closet. The powder room makeover included refaced cabinet, granite counter top w/square porcelain sink, faucet and light fixture. You'll love the guest bath with "leather granite" counter top, sink, faucet AND new shower.
Plantation shutters throughout the home except the guest bedrooms. Other updates/changes include: Tumbled stone walkway from garage to backyard, retainer wall, irrigation system replaced with PVC, back block wall stucco w/mural, gas fire pit, added exterior outlets, water softner and BEST OF ALL 44 SOLAR PANELS OWNER OWNED! The backyard is a paradise with salt water pool and spa, built-in BBQ island, pergola and lots of space for entertaining!! Its a BEAUTY, be sure not to miss it!!
Location
State AZ
County Maricopa
Community Pebblecreek
Direction I10 exit 126 N on PebbleCreek Pkwy to Clubhouse Dr, left at Tuscany Falls entrance. Follow Clubhouse Dr to Sarival (S) left @Sarival to Windsor L to 162nd Ln which turns into Cambridge home on right
Rooms
Other Rooms Great Room, Family Room
Master Bedroom Not split
Den/Bedroom Plus 4
Separate Den/Office Y
Interior
Interior Features Eat-in Kitchen, No Interior Steps, Vaulted Ceiling(s), Kitchen Island, Pantry, 3/4 Bath Master Bdrm, Double Vanity, High Speed Internet, Granite Counters
Heating Natural Gas
Cooling Refrigeration
Flooring Tile, Wood
Fireplaces Type Fire Pit
Fireplace Yes
Window Features Vinyl Frame,Skylight(s),Double Pane Windows
SPA Private
Exterior
Exterior Feature Covered Patio(s), Patio, Built-in Barbecue
Parking Features Dir Entry frm Garage, Electric Door Opener, Golf Cart Garage
Garage Spaces 2.5
Garage Description 2.5
Fence Block
Pool Variable Speed Pump, Heated, Private
Community Features Gated Community, Community Spa Htd, Community Spa, Community Pool Htd, Community Pool, Community Media Room, Guarded Entry, Golf, Tennis Court(s), Biking/Walking Path, Clubhouse, Fitness Center
Utilities Available APS, SW Gas
Amenities Available FHA Approved Prjct, Management, Rental OK (See Rmks), RV Parking, VA Approved Prjct
Roof Type Tile
Private Pool Yes
Building
Lot Description Sprinklers In Front, Desert Back, Desert Front, Gravel/Stone Back, Auto Timer H2O Front, Auto Timer H2O Back
Story 1
Builder Name Robson
Sewer Private Sewer
Water Pvt Water Company
Architectural Style Santa Barbara/Tuscan
Structure Type Covered Patio(s),Patio,Built-in Barbecue
New Construction No
Schools
Elementary Schools Adult
Middle Schools Adult
High Schools Adult
School District Agua Fria Union High School District
Others
HOA Name Pebblecreek
HOA Fee Include Maintenance Grounds,Street Maint
Senior Community Yes
Tax ID 508-09-505
Ownership Fee Simple
Acceptable Financing Cash, Conventional, VA Loan
Horse Property N
Listing Terms Cash, Conventional, VA Loan
Financing Cash
Special Listing Condition Age Restricted (See Remarks)
Read Less

Copyright 2024 Arizona Regional Multiple Listing Service, Inc. All rights reserved.
Bought with West USA Realty
GET MORE INFORMATION




