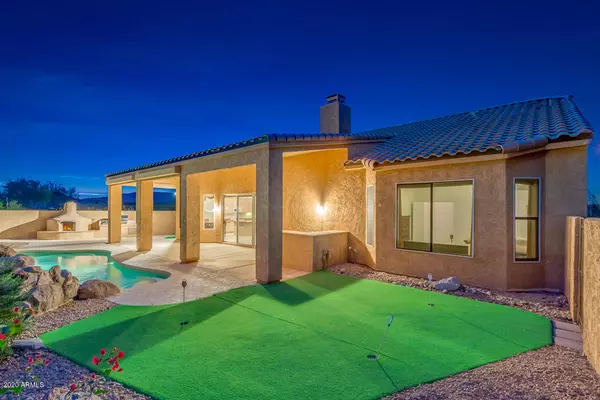For more information regarding the value of a property, please contact us for a free consultation.
18365 W SANTA ALBERTA Lane Goodyear, AZ 85338
Want to know what your home might be worth? Contact us for a FREE valuation!

Our team is ready to help you sell your home for the highest possible price ASAP
Key Details
Sold Price $381,000
Property Type Single Family Home
Sub Type Single Family - Detached
Listing Status Sold
Purchase Type For Sale
Square Footage 2,148 sqft
Price per Sqft $177
Subdivision Estrella Parcel 57 Amd Lot 1-81 Tr A-D
MLS Listing ID 6155681
Sold Date 12/14/20
Style Santa Barbara/Tuscan
Bedrooms 3
HOA Fees $111/mo
HOA Y/N Yes
Originating Board Arizona Regional Multiple Listing Service (ARMLS)
Year Built 1997
Annual Tax Amount $2,849
Tax Year 2020
Lot Size 0.336 Acres
Acres 0.34
Property Description
CUSTOM Premium corner lot home in Goodyear is the one! Desert landscaping, exquisite curb appeal, and 2 car DEEP garage are some positive features to this value. Interior shows all vaulted ceilings and its spacious living areas split floor plan- Tile flooring in traffic areas, cozy fireplace, & Pool can't be left unsaid. Open kitchen is perfect for entertaining; matching appliances, oversized cabinets and island w/breakfast bar make it a true dream. Large master suite has bay window, carpet, and full ensuite with double sinks, soaking tub, step-in shower and walk-in closet. Backyard offers covered patio, built-in BBQ, exterior fireplace, personal putting green, and a refreshing blue pool. Home is priced to sell! Newer ROOF & AC & soft h20 system. Location, Location, Location walk to South- Lake park (must see drone pictures near subject property & lakes). Surrounded by majestic mountains and wide-open desert vistas, life in Estrella is a masterpiece of harmonious balance dynamic, yet serene...offering something for everyone no matter what stage of life. A resort-inspired lifestyle with state-of-the-art amenities awaits.
Location
State AZ
County Maricopa
Community Estrella Parcel 57 Amd Lot 1-81 Tr A-D
Direction From I 10 Head South on Estrella Parkway - west on W Elliot Rd, Turn left onto S San Miguel, Turn right onto W Santa Irene Dr, Turn left onto W Santa Alberta Ln. Property will be on the right
Rooms
Other Rooms Great Room
Master Bedroom Split
Den/Bedroom Plus 3
Separate Den/Office N
Interior
Interior Features Breakfast Bar, Vaulted Ceiling(s), Kitchen Island, Double Vanity, Full Bth Master Bdrm, Separate Shwr & Tub, High Speed Internet
Heating Natural Gas
Cooling Refrigeration, Ceiling Fan(s)
Flooring Carpet, Tile
Fireplaces Type 2 Fireplace, Exterior Fireplace, Living Room
Fireplace Yes
Window Features Double Pane Windows
SPA None
Laundry Wshr/Dry HookUp Only
Exterior
Exterior Feature Covered Patio(s), Private Street(s), Built-in Barbecue
Parking Features Attch'd Gar Cabinets, Electric Door Opener, Extnded Lngth Garage
Garage Spaces 2.5
Garage Description 2.5
Fence Block
Pool Heated, Private
Community Features Community Pool Htd, Community Pool, Lake Subdivision, Community Media Room, Golf, Tennis Court(s), Playground, Biking/Walking Path, Clubhouse
Utilities Available APS, SW Gas
Amenities Available Management, Rental OK (See Rmks)
View Mountain(s)
Roof Type Tile
Accessibility Accessible Door 32in+ Wide, Accessible Hallway(s)
Private Pool Yes
Building
Lot Description Corner Lot, Desert Back, Desert Front, Cul-De-Sac
Story 1
Builder Name CUSTOM
Sewer Public Sewer
Water City Water
Architectural Style Santa Barbara/Tuscan
Structure Type Covered Patio(s),Private Street(s),Built-in Barbecue
New Construction No
Schools
Elementary Schools Westar Elementary School
Middle Schools Westar Elementary School
High Schools Estrella Foothills High School
School District Buckeye Union High School District
Others
HOA Name Estrella Mnt Ranch
HOA Fee Include Maintenance Grounds
Senior Community No
Tax ID 400-52-291
Ownership Fee Simple
Acceptable Financing Cash, Conventional, FHA, VA Loan
Horse Property N
Listing Terms Cash, Conventional, FHA, VA Loan
Financing Conventional
Read Less

Copyright 2024 Arizona Regional Multiple Listing Service, Inc. All rights reserved.
Bought with Realty ONE Group
GET MORE INFORMATION




