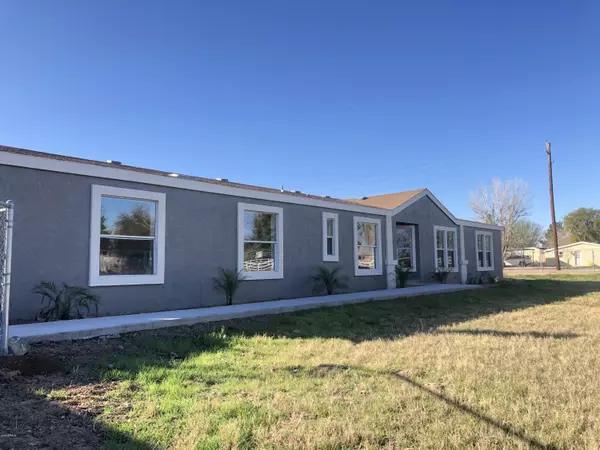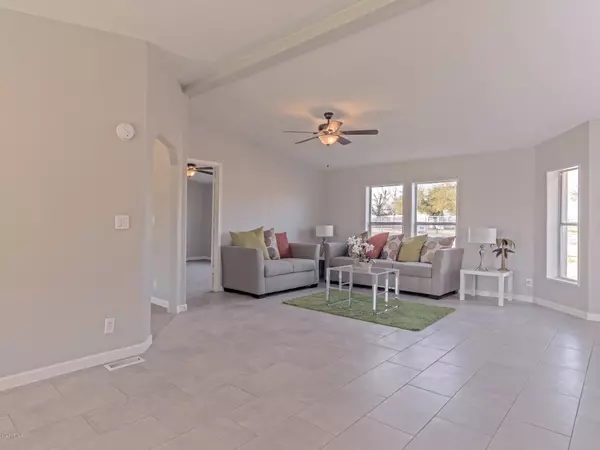For more information regarding the value of a property, please contact us for a free consultation.
19637 W HAMMOND Drive Buckeye, AZ 85326
Want to know what your home might be worth? Contact us for a FREE valuation!

Our team is ready to help you sell your home for the highest possible price ASAP
Key Details
Sold Price $294,900
Property Type Mobile Home
Sub Type Mfg/Mobile Housing
Listing Status Sold
Purchase Type For Sale
Square Footage 2,128 sqft
Price per Sqft $138
Subdivision Primrose Estates Phase 2 Amd
MLS Listing ID 6022574
Sold Date 04/01/20
Bedrooms 4
HOA Y/N No
Originating Board Arizona Regional Multiple Listing Service (ARMLS)
Year Built 2002
Annual Tax Amount $2,102
Tax Year 2019
Lot Size 1.044 Acres
Acres 1.04
Property Description
Back On The Market again Come and see this fabulous Over 1acre IRRIGATED Remodeled home ready to move-in! Featuring open common floor plan. Subject property features remodeled kitchen, new Granite 4 bedroom PLUS DEN office that could be easily converted into a 5th bedroom, 3 full baths, new inside and outside neutral paint, new tile flooring, new carpet, very Ample kitchen includes center island, breakfast bar, matching appliances, plenty of cabinet/counter space. Incredible master bedroom, spacious walk-in closet, and full bath with double sinks. The backyard is comprised of covered HUGE cover patio with new concrete floor, lots of grass, storage shed, plus car port and 2 horse corral or toys. This is your dream ranch or home! Don't miss this incredible opportunity. Come check this home bring your toys, pets,horses, NO HOA.
Location
State AZ
County Maricopa
Community Primrose Estates Phase 2 Amd
Direction South on Jackrabbit from I10 to Lower Buckeye go west to subdivision on the first right.
Rooms
Other Rooms Family Room
Master Bedroom Split
Den/Bedroom Plus 5
Separate Den/Office Y
Interior
Interior Features Walk-In Closet(s), Eat-in Kitchen, Breakfast Bar, No Interior Steps, Kitchen Island, Pantry, 3/4 Bath Master Bdrm, Double Vanity, High Speed Internet, Granite Counters
Heating Electric
Cooling Refrigeration, Ceiling Fan(s)
Flooring Carpet, Tile
Fireplaces Number No Fireplace
Fireplaces Type None
Fireplace No
SPA None
Laundry None
Exterior
Exterior Feature Patio, Private Yard, Storage
Parking Features RV Gate, Separate Strge Area, Side Vehicle Entry, RV Access/Parking
Garage Spaces 2.0
Carport Spaces 2
Garage Description 2.0
Fence Chain Link
Pool None
Landscape Description Flood Irrigation
Community Features Horse Facility
Utilities Available APS
Amenities Available None
Roof Type Composition
Building
Lot Description Grass Front, Grass Back, Flood Irrigation
Story 1
Builder Name unknown
Sewer Septic Tank
Water City Water
Structure Type Patio, Private Yard, Storage
New Construction No
Schools
Elementary Schools Liberty Elementary School - Buckeye
Middle Schools Liberty Elementary School - Buckeye
High Schools Buckeye Union High School
School District Buckeye Union High School District
Others
HOA Fee Include No Fees
Senior Community No
Tax ID 502-46-075
Ownership Fee Simple
Acceptable Financing CTL, Cash, Conventional, VA Loan
Horse Property Y
Horse Feature Corral(s)
Listing Terms CTL, Cash, Conventional, VA Loan
Financing Conventional
Read Less

Copyright 2024 Arizona Regional Multiple Listing Service, Inc. All rights reserved.
Bought with HomeSmart
GET MORE INFORMATION




