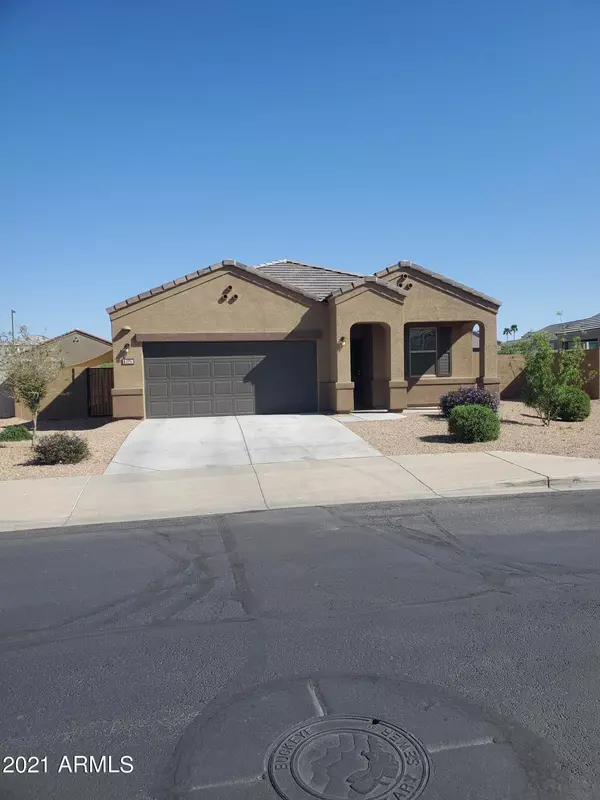For more information regarding the value of a property, please contact us for a free consultation.
25628 W ALLEN Street Buckeye, AZ 85326
Want to know what your home might be worth? Contact us for a FREE valuation!

Our team is ready to help you sell your home for the highest possible price ASAP
Key Details
Sold Price $305,000
Property Type Single Family Home
Sub Type Single Family - Detached
Listing Status Sold
Purchase Type For Sale
Square Footage 1,687 sqft
Price per Sqft $180
Subdivision Terravista Phase 1 Various Lots And Tracts Replat
MLS Listing ID 6217841
Sold Date 05/07/21
Style Ranch
Bedrooms 3
HOA Fees $70/qua
HOA Y/N Yes
Originating Board Arizona Regional Multiple Listing Service (ARMLS)
Year Built 2019
Annual Tax Amount $1,703
Tax Year 2020
Lot Size 8,054 Sqft
Acres 0.18
Property Description
Stunning 3bd 2bth 1687 sqft Single story home built in 2019 that boasts an oversize lot! Property features Smart home technology installed by builder, leased solar with a low lease pymt that accumulates credits with APS. Large Master suite and large secondary bedrms. Open concept family rm and kitchen with a bonus front rm that can be a dinning rm or an office. Refrigerator, washer and dryer are all included!! 2 car garage with storage racks, security door installed at front, shade sails sun shades on rear patio along with a fully landscaped backyard with trees, plants and a drip system. All windows have blinds as well. This home is truly turn key and needs nothing. Quiet neighborhood close to all ammenities and close to the freeway. THIS PROPERTY WONT LAST!!
Location
State AZ
County Maricopa
Community Terravista Phase 1 Various Lots And Tracts Replat
Direction MC85 to S Centre st South, proceed through traffic circle and make a left on W Allen st, property is approx 500 ft on the left.
Rooms
Master Bedroom Downstairs
Den/Bedroom Plus 3
Separate Den/Office N
Interior
Interior Features Master Downstairs, Eat-in Kitchen, Pantry, Double Vanity, Full Bth Master Bdrm, High Speed Internet, Granite Counters
Heating Electric
Cooling Refrigeration, Programmable Thmstat, Ceiling Fan(s)
Flooring Carpet, Tile
Fireplaces Number No Fireplace
Fireplaces Type None
Fireplace No
Window Features ENERGY STAR Qualified Windows
SPA None
Exterior
Exterior Feature Covered Patio(s), Patio
Garage Spaces 2.0
Garage Description 2.0
Fence Block
Pool None
Utilities Available APS
Roof Type Tile
Private Pool No
Building
Lot Description Desert Back, Desert Front, Auto Timer H2O Front, Auto Timer H2O Back
Story 1
Builder Name DR Horton
Sewer Public Sewer
Water City Water
Architectural Style Ranch
Structure Type Covered Patio(s),Patio
New Construction No
Schools
Elementary Schools Buckeye Elementary School
Middle Schools Burk Elementary School
High Schools Buckeye Union High School
School District Buckeye Union High School District
Others
HOA Name Terravista Buckeye
HOA Fee Include Maintenance Grounds
Senior Community No
Tax ID 400-34-742
Ownership Fee Simple
Acceptable Financing Cash, Conventional, FHA, VA Loan
Horse Property N
Listing Terms Cash, Conventional, FHA, VA Loan
Financing Cash
Read Less

Copyright 2024 Arizona Regional Multiple Listing Service, Inc. All rights reserved.
Bought with My Home Group Real Estate
GET MORE INFORMATION




