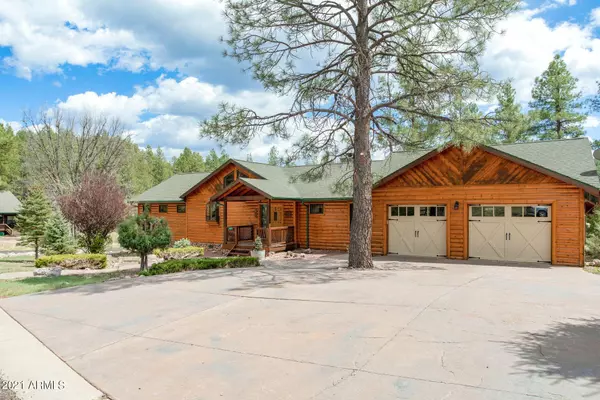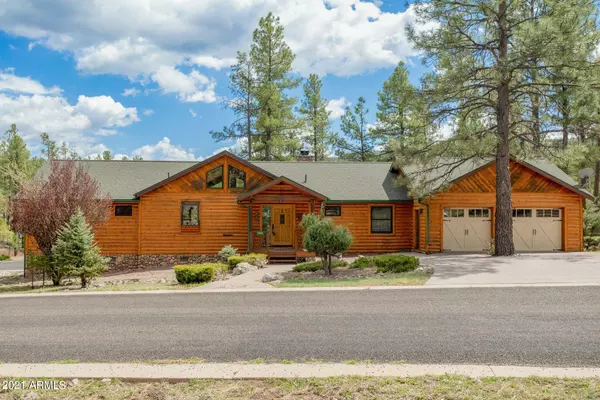For more information regarding the value of a property, please contact us for a free consultation.
141 N WILD CAT Circle Payson, AZ 85541
Want to know what your home might be worth? Contact us for a FREE valuation!

Our team is ready to help you sell your home for the highest possible price ASAP
Key Details
Sold Price $650,000
Property Type Single Family Home
Sub Type Single Family - Detached
Listing Status Sold
Purchase Type For Sale
Square Footage 1,868 sqft
Price per Sqft $347
Subdivision Hunter Creek
MLS Listing ID 6227359
Sold Date 05/18/21
Style Other (See Remarks)
Bedrooms 3
HOA Fees $124/ann
HOA Y/N Yes
Originating Board Arizona Regional Multiple Listing Service (ARMLS)
Year Built 2005
Annual Tax Amount $3,738
Tax Year 2020
Lot Size 0.382 Acres
Acres 0.38
Property Description
Public Remarks: Come see this gorgeous cabin in the tall pines! When you walk in the home you will see it is very well cared for. It has a large open living room, kitchen and dining room. The main area has beautiful wood ceilings. The kitchen has an electric cooktop, double ovens, hickory cabinets and Corian countertops. Stay warm in front of the beautiful stone fireplace. It is a split floor plan with a large master suite that has access to the large covered porch. The exterior is Norway pine rough-hewn siding. There is a instant hot water heater that is perfect for the cold winters in the large 2 car garage. Don't forget to check out the walk out basement below the deck. You will love spending time in this cozy cabin!
Location
State AZ
County Gila
Community Hunter Creek
Direction Hwy 260 twenty-two miles east of Payson to Christopher Creek exit 2. Left turn on Hunter Creek Dr. Through gate, left turn on Wildcat Circle, property on the left.
Rooms
Other Rooms Great Room
Basement Walk-Out Access
Master Bedroom Split
Den/Bedroom Plus 3
Separate Den/Office N
Interior
Interior Features Breakfast Bar, No Interior Steps, Vaulted Ceiling(s), Pantry, Double Vanity, Full Bth Master Bdrm
Heating Natural Gas
Cooling Refrigeration, Ceiling Fan(s)
Flooring Carpet, Wood
Fireplaces Type 1 Fireplace
Fireplace Yes
SPA None
Exterior
Exterior Feature Covered Patio(s)
Parking Features Attch'd Gar Cabinets
Garage Spaces 2.0
Garage Description 2.0
Fence None
Pool None
Community Features Gated Community
Utilities Available APS
View Mountain(s)
Roof Type Composition
Private Pool No
Building
Lot Description Gravel/Stone Back
Story 1
Builder Name Unknown
Sewer Sewer in & Cnctd
Water Pvt Water Company
Architectural Style Other (See Remarks)
Structure Type Covered Patio(s)
New Construction No
Schools
Elementary Schools Out Of Maricopa Cnty
Middle Schools Out Of Maricopa Cnty
High Schools Out Of Maricopa Cnty
School District Out Of Area
Others
HOA Name Hunter Creek
HOA Fee Include Other (See Remarks)
Senior Community No
Tax ID 303-07-182
Ownership Fee Simple
Acceptable Financing Cash, Conventional
Horse Property N
Listing Terms Cash, Conventional
Financing Cash
Read Less

Copyright 2024 Arizona Regional Multiple Listing Service, Inc. All rights reserved.
Bought with eXp Realty
GET MORE INFORMATION




