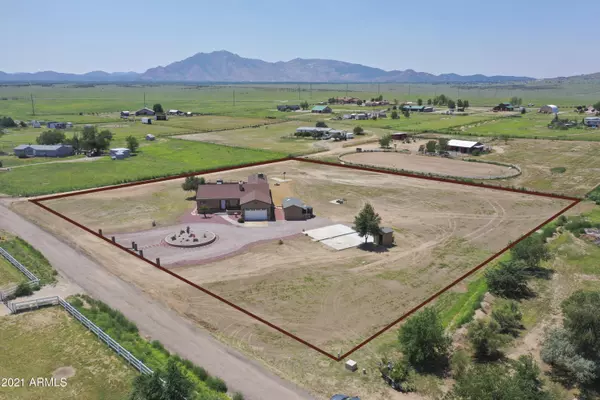For more information regarding the value of a property, please contact us for a free consultation.
1780 S Yellow Brick Road Chino Valley, AZ 86323
Want to know what your home might be worth? Contact us for a FREE valuation!

Our team is ready to help you sell your home for the highest possible price ASAP
Key Details
Sold Price $423,355
Property Type Single Family Home
Sub Type Single Family - Detached
Listing Status Sold
Purchase Type For Sale
Square Footage 2,569 sqft
Price per Sqft $164
Subdivision Angus Acres
MLS Listing ID 6275025
Sold Date 09/01/21
Style Ranch
Bedrooms 4
HOA Y/N No
Originating Board Arizona Regional Multiple Listing Service (ARMLS)
Year Built 2003
Annual Tax Amount $2,179
Tax Year 2020
Lot Size 2.610 Acres
Acres 2.61
Property Description
Custom Built home on 2.61 acres you will enjoy the panoramic views and the surrounding mountain ranges.This amazing 4 bedroom,3 bath,open floor plan features a large Master Suite,with a walk in travertine snail shower with glass block,travertine tile floors,his and her vanities,garden tub,separate water closet room with sink. Custom laminate and tile inlay floors throughout the home.Additional bathrooms have double sink vanities.Kitchen has all new appliances,pantry,granite countertops,tile inlay floors.Sliding doors from Kitchen open to the expansive paver and stamped concrete courtyard with a Built in BBQ to enjoy the views of Granite Mountain,entertaining guests in this private backyard setting.Outside you have plenty of room for a play area, RV Parking Pad with hookups,Separate Worksho and Storage Building.Great Curb appeal and perfect setting for horses in the spacious backyard area.New paint interior and exterior.This home will not disappoint go and see today as it won't last long!! Welcome to country living at its best!!
Location
State AZ
County Yavapai
Community Angus Acres
Direction North on Hwy 89, at the roundabout take the 3rd exit and head West on Outer Loop Rd turn right onto W Marshall Way stay on road to S Yellow Brick Rd turn right to home and sign on the Left
Rooms
Master Bedroom Split
Den/Bedroom Plus 4
Separate Den/Office N
Interior
Interior Features Eat-in Kitchen, No Interior Steps, Vaulted Ceiling(s), Pantry, Double Vanity, Full Bth Master Bdrm, Separate Shwr & Tub, High Speed Internet, Granite Counters
Heating Electric
Cooling Refrigeration, Ceiling Fan(s)
Flooring Laminate, Tile
Fireplaces Type Living Room
Fireplace Yes
Window Features Double Pane Windows
SPA None
Laundry 220 V Dryer Hookup, Inside, Wshr/Dry HookUp Only
Exterior
Exterior Feature Circular Drive, Patio, Storage, Built-in Barbecue
Parking Features RV Access/Parking
Garage Spaces 2.0
Garage Description 2.0
Fence Other
Pool None
Utilities Available APS
Amenities Available None
View Mountain(s)
Roof Type Composition
Accessibility Accessible Approach with Ramp
Building
Lot Description Desert Front, Natural Desert Back, Dirt Back, Gravel/Stone Front
Story 1
Builder Name Unknown
Sewer Septic in & Cnctd, Septic Tank
Water Hauled
Architectural Style Ranch
Structure Type Circular Drive, Patio, Storage, Built-in Barbecue
New Construction No
Schools
Elementary Schools Out Of Maricopa Cnty
Middle Schools Out Of Maricopa Cnty
High Schools Out Of Maricopa Cnty
School District Out Of Area
Others
HOA Fee Include No Fees
Senior Community No
Tax ID 306-02-469-C
Ownership Fee Simple
Acceptable Financing Cash, Conventional, FHA, VA Loan
Horse Property Y
Listing Terms Cash, Conventional, FHA, VA Loan
Financing Conventional
Read Less

Copyright 2024 Arizona Regional Multiple Listing Service, Inc. All rights reserved.
Bought with Non-MLS Office
GET MORE INFORMATION




