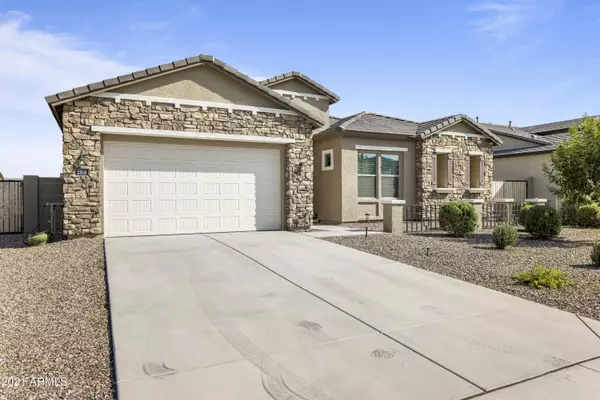For more information regarding the value of a property, please contact us for a free consultation.
2818 E INCA Lane San Tan Valley, AZ 85140
Want to know what your home might be worth? Contact us for a FREE valuation!

Our team is ready to help you sell your home for the highest possible price ASAP
Key Details
Sold Price $560,000
Property Type Single Family Home
Sub Type Single Family - Detached
Listing Status Sold
Purchase Type For Sale
Square Footage 2,585 sqft
Price per Sqft $216
Subdivision Paloma Ranch 2017089175
MLS Listing ID 6297473
Sold Date 10/21/21
Style Ranch
Bedrooms 3
HOA Fees $105/mo
HOA Y/N Yes
Originating Board Arizona Regional Multiple Listing Service (ARMLS)
Year Built 2019
Annual Tax Amount $2,575
Tax Year 2021
Lot Size 9,989 Sqft
Acres 0.23
Property Description
Welcome to Paloma Ranch in San Tan Valley. This 2019 Built home features 3 bedrooms & 2.5 baths, an Office/Den, and 2,585 sqft of living space. Fabulous plank style tile & carpet flooring in all the right places. The Open concept living area has an outstanding custom built in wall unit, remote controlled electric fireplace with heat mode, The entertainers Kitchen area has a large Island with bar stool style seating, farmhouse style sink, RO System, GE Profile series five burner Gas cooktop, a Built in microwave, Double ovens, and large Frigidaire refrigerator, Plenty of upgraded cabinetry, and pantry space. Just off the kitchen is a substantial dining area with access and views to the backyard. In addition, off the Great room area is a double sliding glass door. more.... to the large covered patio & backyard that joins the indoor/outdoor spaces with ease to enjoy. The split floor plan & massive Owners suite has plenty of space to step away and relax from the rest of the home, a oversized shower, double vanity sinks, separate toilet room and an exceptionally sized closet complete the owner's suite area. On the other side of the home you will find the Office/Den & half bath nearby, the other two bedrooms both with walk in closets and the second bathroom with double sinks. Energy efficient Led lighting is throughout the home & smart controlled thermostat capability, inside laundry room has a wash sink, both Gas/electric washer/dryer hookup possibility, outside you will find a pool sized backyard with artificial turf, paver patio, Gas stub out for a BBQ on the patio, and an RV Gate to park your toys / or RV. Garage features 2 car parking with a 3rd car tandem potential or keep it as a workshop/storage area, plus built-in cabinetry, and epoxy flooring.
Location
State AZ
County Pinal
Community Paloma Ranch 2017089175
Direction Ironwood & Ocotillo: East on Ocotillo, turn right on Coyote Rd. Turn Left onto Morning Dove Ln., Turn Right onto Wood Ln. follow around as it turns into Inca Ln. Home is on the Left 2818 E. Inca L
Rooms
Master Bedroom Split
Den/Bedroom Plus 4
Separate Den/Office Y
Interior
Interior Features Eat-in Kitchen, 9+ Flat Ceilings, Drink Wtr Filter Sys, No Interior Steps, Soft Water Loop, Kitchen Island, Pantry, 3/4 Bath Master Bdrm, Double Vanity, High Speed Internet, Smart Home, Granite Counters
Heating Electric, ENERGY STAR Qualified Equipment
Cooling Refrigeration, Programmable Thmstat, Ceiling Fan(s), ENERGY STAR Qualified Equipment
Flooring Carpet, Tile
Fireplaces Type 1 Fireplace, Living Room
Fireplace Yes
Window Features Vinyl Frame,ENERGY STAR Qualified Windows,Double Pane Windows,Low Emissivity Windows
SPA None
Laundry Wshr/Dry HookUp Only
Exterior
Exterior Feature Covered Patio(s), Patio
Parking Features Attch'd Gar Cabinets, Dir Entry frm Garage, Electric Door Opener, Extnded Lngth Garage, RV Gate, Tandem, RV Access/Parking
Garage Spaces 3.0
Garage Description 3.0
Fence Block
Pool None
Community Features Playground
Utilities Available SRP, SW Gas
Amenities Available Management
Roof Type Tile
Accessibility Accessible Hallway(s)
Private Pool No
Building
Lot Description Sprinklers In Front, Gravel/Stone Front, Gravel/Stone Back, Synthetic Grass Back, Auto Timer H2O Front
Story 1
Builder Name Woodside Homes
Sewer Private Sewer
Water City Water
Architectural Style Ranch
Structure Type Covered Patio(s),Patio
New Construction No
Schools
Elementary Schools Combs Traditional Academy
Middle Schools J. O. Combs Middle School
High Schools Combs High School
School District J. O. Combs Unified School District
Others
HOA Name Paloma Ranch
HOA Fee Include Maintenance Grounds,Street Maint
Senior Community No
Tax ID 109-21-581
Ownership Fee Simple
Acceptable Financing Cash, Conventional, VA Loan
Horse Property N
Listing Terms Cash, Conventional, VA Loan
Financing Conventional
Read Less

Copyright 2024 Arizona Regional Multiple Listing Service, Inc. All rights reserved.
Bought with Realty ONE Group
GET MORE INFORMATION




