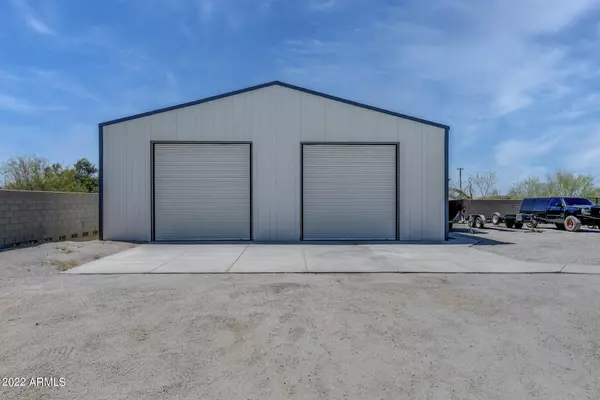For more information regarding the value of a property, please contact us for a free consultation.
18401 W MORELAND Street Goodyear, AZ 85338
Want to know what your home might be worth? Contact us for a FREE valuation!

Our team is ready to help you sell your home for the highest possible price ASAP
Key Details
Sold Price $480,000
Property Type Single Family Home
Sub Type Modular/Pre-Fab
Listing Status Sold
Purchase Type For Sale
Square Footage 1,271 sqft
Price per Sqft $377
Subdivision Quintana Estates
MLS Listing ID 6404235
Sold Date 07/14/22
Bedrooms 3
HOA Y/N No
Originating Board Arizona Regional Multiple Listing Service (ARMLS)
Year Built 1998
Annual Tax Amount $903
Tax Year 2021
Lot Size 1.003 Acres
Acres 1.0
Property Description
Move in ready 1 Acre property with an unbeatable location. This is the perfect opportunity for a business owner looking to work from home. No HOA or Covenants and very low property taxes. Fully remodeled interior with all new appliances, paint, and vinyl plank flooring throughout. Massive shop is 42' x 42' x 14' tall with two 12' roll up RV garage doors. The outbuilding is fully permitted and spray foam insulated. Block wall added in 2021 with gates on both sides for easy access. Roof was replaced in 2020. A/C condenser and furnace replaced in 2021. New landscape irrigation system added in 2021 along with beautiful trees and shrubs. Most of the lot has been covered in ¼ minus or rock. Enclosed dog run and tons of storage. Come see for yourself!
Location
State AZ
County Maricopa
Community Quintana Estates
Direction From I10 W, take exit 122 for Perryville Rd head south. Turn left t onto W Roosevelt St., take the second left onto N 183rd drive. Follow around curve turns into W Moreland. House on left side
Rooms
Other Rooms Separate Workshop, Family Room
Master Bedroom Split
Den/Bedroom Plus 3
Separate Den/Office N
Interior
Interior Features Eat-in Kitchen, Breakfast Bar, No Interior Steps, Vaulted Ceiling(s), 3/4 Bath Master Bdrm, Double Vanity
Heating Electric
Cooling Programmable Thmstat, Ceiling Fan(s)
Flooring Vinyl
Fireplaces Number No Fireplace
Fireplaces Type None
Fireplace No
SPA None
Exterior
Exterior Feature Circular Drive, Patio, Storage
Parking Features Extnded Lngth Garage, RV Access/Parking, RV Garage
Garage Spaces 6.0
Garage Description 6.0
Fence Block
Pool None
Landscape Description Irrigation Back, Irrigation Front
Utilities Available APS
Amenities Available None
Roof Type Composition
Private Pool No
Building
Lot Description Dirt Back, Gravel/Stone Front, Gravel/Stone Back, Irrigation Front, Irrigation Back
Story 1
Builder Name UNK
Sewer Septic in & Cnctd, Septic Tank
Water City Water
Structure Type Circular Drive,Patio,Storage
New Construction No
Schools
Elementary Schools Liberty Elementary School - Buckeye
Middle Schools Liberty Elementary School - Buckeye
High Schools Buckeye Union High School
School District Buckeye Union High School District
Others
HOA Fee Include No Fees
Senior Community No
Tax ID 502-37-100
Ownership Fee Simple
Acceptable Financing Cash, Conventional
Horse Property Y
Listing Terms Cash, Conventional
Financing Conventional
Read Less

Copyright 2024 Arizona Regional Multiple Listing Service, Inc. All rights reserved.
Bought with Realty ONE Group
GET MORE INFORMATION




