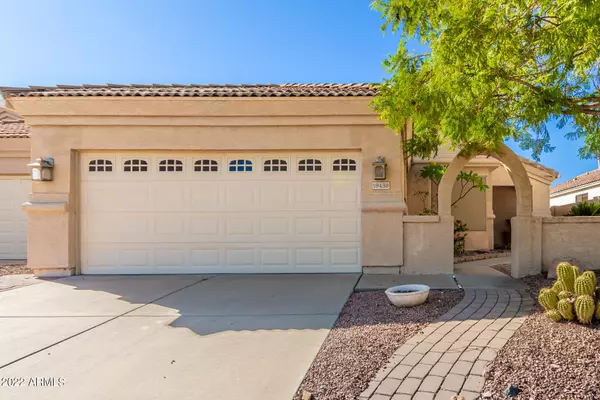For more information regarding the value of a property, please contact us for a free consultation.
19438 N 23RD Way Phoenix, AZ 85024
Want to know what your home might be worth? Contact us for a FREE valuation!

Our team is ready to help you sell your home for the highest possible price ASAP
Key Details
Sold Price $420,000
Property Type Single Family Home
Sub Type Single Family - Detached
Listing Status Sold
Purchase Type For Sale
Square Footage 1,739 sqft
Price per Sqft $241
Subdivision Loma Linda Estates
MLS Listing ID 6483658
Sold Date 01/20/23
Style Ranch
Bedrooms 3
HOA Y/N No
Originating Board Arizona Regional Multiple Listing Service (ARMLS)
Year Built 1997
Annual Tax Amount $1,956
Tax Year 2022
Lot Size 5,099 Sqft
Acres 0.12
Property Description
Mountain views all around with this 3 bedroom, 2 bath, 1,739 sqft home offering a sparkling blue pool, NO HOA, and a desirable quiet cul-de-sac lot in Loma Linda Estates. Make your way through the private courtyard displaying a lush manicured variety of foliage. Once inside, discover a clean bright color palette, luxury wood-like plank flooring in all the right places, a spacious welcoming family room highlighting a media wall to contain all your media needs, and a formal dining area making the perfect setup to entertain family and friends. Just around the corner, appreciate the open elegant eat-in kitchen offering SS appliances: smooth cooktop range with double ovens, built-in microwave, dishwasher, refrigerator, along with a pantry, gorgeous granite countertops with breakfast bar, and a dining area with great access to the backyard pool oasis beyond. Go ahead and step on to the extended covered patio and enjoy the refreshing play pool with soothing water feature, ample lounging and dining space provided by expansive cool-decking, along with beautiful Sonoran desert mountain views. Back inside, wander over to the primary bedroom with ensuite bathroom featuring double sinks set in a granite top, glass enclosed shower separate from garden tub, private toilet, and a large walk-in closet. Rounding out this incredible floor plan are two other bedrooms, a guest bathroom, and the laundry room which does include the washer and dryer, and also has direct access to the 2-car garage equipped with attached garage storage cabinets. Close to popular restaurants, convenient shopping, nearby hiking/biking trails, top rated schools, and easy access to Loop 101 Fwy make this a wonderful place to call home, so be sure to schedule an appointment today and check it out!
Location
State AZ
County Maricopa
Community Loma Linda Estates
Direction Head south on N Cave Creek Rd toward E Beardsley Rd. Turn right onto E Behrend Dr. Turn left at the 1st cross street onto N 23rd Way. Destination will be on the right.
Rooms
Other Rooms Great Room
Master Bedroom Split
Den/Bedroom Plus 3
Separate Den/Office N
Interior
Interior Features Eat-in Kitchen, Breakfast Bar, 9+ Flat Ceilings, Pantry, Double Vanity, Full Bth Master Bdrm, Separate Shwr & Tub, High Speed Internet, Granite Counters
Heating Natural Gas
Cooling Refrigeration, Ceiling Fan(s)
Flooring Laminate, Tile
Fireplaces Number No Fireplace
Fireplaces Type None
Fireplace No
Window Features Vinyl Frame,Double Pane Windows
SPA None
Exterior
Exterior Feature Covered Patio(s), Patio, Private Yard
Parking Features Attch'd Gar Cabinets, Dir Entry frm Garage, Electric Door Opener
Garage Spaces 2.0
Garage Description 2.0
Fence Block
Pool Play Pool, Private
Community Features Near Bus Stop, Biking/Walking Path
Utilities Available APS, SW Gas
Amenities Available None
View Mountain(s)
Roof Type Tile
Private Pool Yes
Building
Lot Description Desert Back, Desert Front, Cul-De-Sac
Story 1
Builder Name MASTER DESIGN HOMES INC
Sewer Public Sewer
Water City Water
Architectural Style Ranch
Structure Type Covered Patio(s),Patio,Private Yard
New Construction No
Schools
Elementary Schools Sunset Canyon School
Middle Schools Mountain Trail Middle School
High Schools North Canyon High School
School District Paradise Valley Unified District
Others
HOA Fee Include No Fees
Senior Community No
Tax ID 213-26-206
Ownership Fee Simple
Acceptable Financing Cash, Conventional, FHA, VA Loan
Horse Property N
Listing Terms Cash, Conventional, FHA, VA Loan
Financing Conventional
Read Less

Copyright 2024 Arizona Regional Multiple Listing Service, Inc. All rights reserved.
Bought with RealtyONEGroup Mountain Desert
GET MORE INFORMATION




