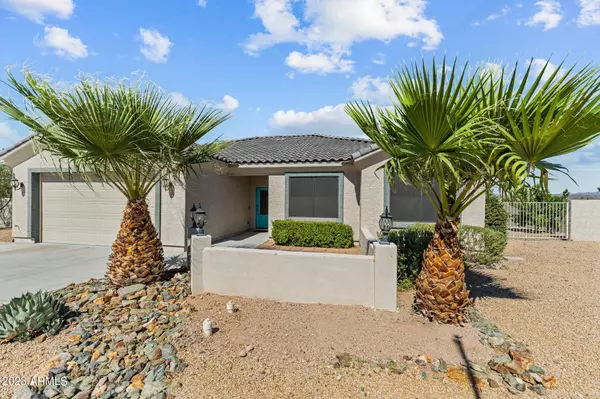For more information regarding the value of a property, please contact us for a free consultation.
970 W MCLEAN Drive Wickenburg, AZ 85390
Want to know what your home might be worth? Contact us for a FREE valuation!

Our team is ready to help you sell your home for the highest possible price ASAP
Key Details
Sold Price $550,000
Property Type Single Family Home
Sub Type Single Family - Detached
Listing Status Sold
Purchase Type For Sale
Square Footage 1,575 sqft
Price per Sqft $349
Subdivision Mariposa Heights 3
MLS Listing ID 6612250
Sold Date 11/21/23
Style Ranch
Bedrooms 3
HOA Y/N No
Originating Board Arizona Regional Multiple Listing Service (ARMLS)
Year Built 2017
Annual Tax Amount $1,317
Tax Year 2022
Lot Size 0.348 Acres
Acres 0.35
Property Description
This beautiful1,575 sq ft home has three bedrooms, two bathrooms and is located in the very popular Mariposa Heights neighborhood on a generous lot. Built in 2017, the home has tile floors, a propane fireplace, vaulted ceilings, and beautiful views across the Sols Wash off the private back patio. The open concept kitchen has stainless steel appliances and granite countertops. The master suite includes a double sink vanity, jetted tub, shower, and large walk-in closet. With a two-car oversized garage, RV gate with parking area, and ATV gate directly into the Sols Wash, this property is perfect for those who enjoy RVing and ATVing. As an added bonus, this property's furnishings are in excellent condition and included in the sale.
Location
State AZ
County Maricopa
Community Mariposa Heights 3
Direction West on Wickenburg Way from stoplight to Mariposa then turn right and go North to Serra Vista and turn left. Proceed on Serra Vista which will turn into McLean Drive. Home is on the right side.
Rooms
Den/Bedroom Plus 3
Separate Den/Office N
Interior
Interior Features Eat-in Kitchen, Breakfast Bar, Furnished(See Rmrks), Vaulted Ceiling(s), Kitchen Island, Double Vanity, Full Bth Master Bdrm, Separate Shwr & Tub, Tub with Jets, High Speed Internet, Granite Counters
Heating Electric
Cooling Refrigeration, Ceiling Fan(s)
Flooring Tile
Fireplaces Type 1 Fireplace, Fire Pit, Living Room, Gas
Fireplace Yes
Window Features Sunscreen(s),Dual Pane,Vinyl Frame
SPA None
Exterior
Exterior Feature Covered Patio(s), Patio
Parking Features Attch'd Gar Cabinets, Electric Door Opener, RV Gate, RV Access/Parking, Gated
Garage Spaces 2.0
Garage Description 2.0
Fence Block, Partial, Wrought Iron
Pool None
Utilities Available APS
Amenities Available None
Roof Type Tile
Private Pool No
Building
Lot Description Gravel/Stone Front, Gravel/Stone Back, Auto Timer H2O Front, Auto Timer H2O Back
Story 1
Sewer Public Sewer
Water City Water
Architectural Style Ranch
Structure Type Covered Patio(s),Patio
New Construction No
Schools
Elementary Schools Vulture Peak Middle School
Middle Schools Wickenburg High School
High Schools Wickenburg High School
School District Wickenburg Unified District
Others
HOA Fee Include No Fees
Senior Community No
Tax ID 505-06-047
Ownership Fee Simple
Acceptable Financing Conventional, 1031 Exchange, FHA
Horse Property N
Listing Terms Conventional, 1031 Exchange, FHA
Financing Cash
Read Less

Copyright 2024 Arizona Regional Multiple Listing Service, Inc. All rights reserved.
Bought with Keller Williams Realty East Valley
GET MORE INFORMATION




