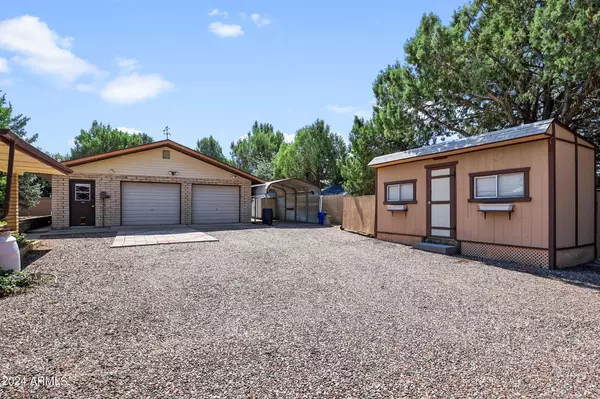For more information regarding the value of a property, please contact us for a free consultation.
8120 W Gunsight Ridge Payson, AZ 85541
Want to know what your home might be worth? Contact us for a FREE valuation!

Our team is ready to help you sell your home for the highest possible price ASAP
Key Details
Sold Price $330,000
Property Type Single Family Home
Sub Type Single Family - Detached
Listing Status Sold
Purchase Type For Sale
Square Footage 1,392 sqft
Price per Sqft $237
Subdivision Mesa Del Caballo
MLS Listing ID 6754337
Sold Date 11/25/24
Style Ranch
Bedrooms 3
HOA Y/N No
Originating Board Arizona Regional Multiple Listing Service (ARMLS)
Year Built 1971
Annual Tax Amount $1,711
Tax Year 2023
Lot Size 0.410 Acres
Acres 0.41
Property Description
STOP THE CAR! This is one special property. Located on two lots among the towering trees; including several awesome Blue Spruce! Curb appeal abounds as the slump block and rail fence spans the front entrance-a security gate too! Come check out the updated kitchen with an ample eat-in island. The closet organizers in the bedroom closets are amazing! The focal point of the living room is the stone fireplace with its expansive beam mantle. The covered front porch rivals the back covered patio. A pergola adds a touch of ambiance. An oversized 2 car garage displays shelving, attic storage & includes the mechanics refrigerator. Outbuildings galore...a she shed, a he shed and a shared shed plus a carport-all on this lot.
Hurry! Make an appointment to view.
Location
State AZ
County Gila
Community Mesa Del Caballo
Direction In Town of Payson, travel North on Hwy 87 to Houston Mesa Rd, take a right. Continue to Stallion Rd, turn right on Caballero. Then left on Gunsight Ridge to address.
Rooms
Master Bedroom Split
Den/Bedroom Plus 3
Separate Den/Office N
Interior
Interior Features Master Downstairs, Eat-in Kitchen, Breakfast Bar, Kitchen Island, High Speed Internet
Heating Electric
Cooling Ceiling Fan(s)
Flooring Carpet, Laminate, Tile
Fireplaces Number 1 Fireplace
Fireplaces Type 1 Fireplace, Gas
Fireplace Yes
SPA None
Exterior
Exterior Feature Covered Patio(s), Gazebo/Ramada, Patio
Parking Features RV Gate, RV Access/Parking
Garage Spaces 2.0
Carport Spaces 1
Garage Description 2.0
Fence Block, Chain Link, Wrought Iron
Pool None
Roof Type Metal
Private Pool No
Building
Lot Description Gravel/Stone Front
Story 1
Builder Name Unknown
Sewer Sewer in & Cnctd, Septic in & Cnctd
Water City Water
Architectural Style Ranch
Structure Type Covered Patio(s),Gazebo/Ramada,Patio
New Construction No
Schools
Elementary Schools Out Of Maricopa Cnty
Middle Schools Out Of Maricopa Cnty
High Schools Out Of Maricopa Cnty
School District Out Of Area
Others
HOA Fee Include No Fees
Senior Community No
Tax ID 302-34-190-A
Ownership Fee Simple
Acceptable Financing Conventional, FHA, VA Loan
Horse Property Y
Listing Terms Conventional, FHA, VA Loan
Financing Conventional
Read Less

Copyright 2024 Arizona Regional Multiple Listing Service, Inc. All rights reserved.
Bought with HomeSmart
GET MORE INFORMATION




