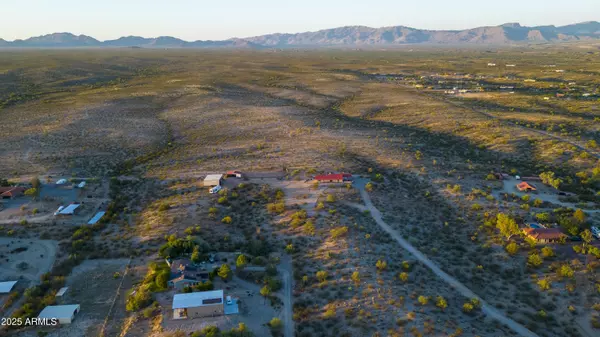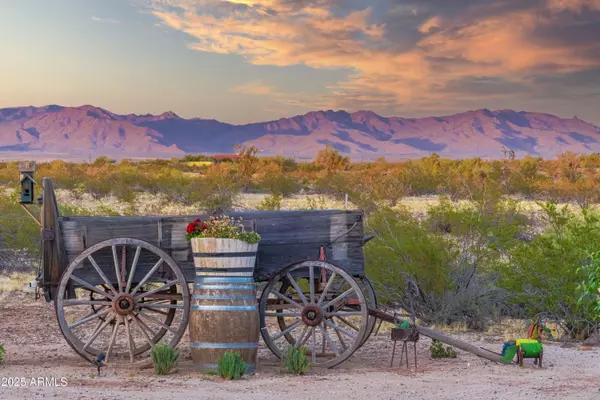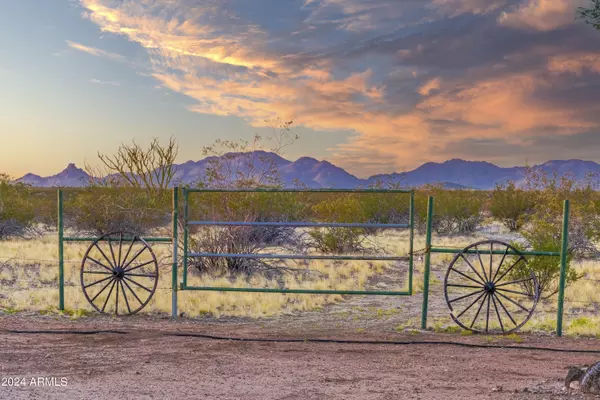35245 S TURTLE CREEK Road Wickenburg, AZ 85390
UPDATED:
01/14/2025 05:36 AM
Key Details
Property Type Single Family Home
Sub Type Single Family - Detached
Listing Status Active
Purchase Type For Sale
Square Footage 2,462 sqft
Price per Sqft $560
Subdivision 9 Iron Ranch
MLS Listing ID 6749049
Style Ranch
Bedrooms 3
HOA Y/N No
Originating Board Arizona Regional Multiple Listing Service (ARMLS)
Year Built 1986
Annual Tax Amount $4,004
Tax Year 2023
Lot Size 10.057 Acres
Acres 10.06
Property Description
Location
State AZ
County Yavapai
Community 9 Iron Ranch
Direction 15 MINUTES NW OF WICKENBURG* HWY 93 N TO 9 IRON RANCH RD. NORTH 0.2 miles to S TURTLE CREEK RD, WEST 0.3 MILES TO POST ENTRYWAY=Ring for Showing
Rooms
Other Rooms Great Room, Family Room
Master Bedroom Not split
Den/Bedroom Plus 4
Separate Den/Office Y
Interior
Interior Features Breakfast Bar, 9+ Flat Ceilings, Vaulted Ceiling(s), Kitchen Island, Pantry, Full Bth Master Bdrm, High Speed Internet, Granite Counters
Heating ENERGY STAR Qualified Equipment, Electric
Cooling Programmable Thmstat, Refrigeration
Flooring Carpet, Laminate, Wood
Fireplaces Number 1 Fireplace
Fireplaces Type 1 Fireplace, Fire Pit, Family Room
Fireplace Yes
Window Features Dual Pane,Wood Frames
SPA Above Ground,Heated,Private
Exterior
Exterior Feature Circular Drive, Gazebo/Ramada, Misting System, Patio, RV Hookup
Parking Features Separate Strge Area, Side Vehicle Entry, RV Access/Parking
Garage Spaces 8.0
Carport Spaces 4
Garage Description 8.0
Fence Wire
Pool Above Ground, Heated
Amenities Available None
View Mountain(s)
Roof Type Tile
Private Pool Yes
Building
Lot Description Sprinklers In Rear, Desert Back, Dirt Front, Gravel/Stone Front, Gravel/Stone Back, Synthetic Grass Back, Natural Desert Front, Auto Timer H2O Back
Story 1
Builder Name CUSTOM
Sewer Septic in & Cnctd, Septic Tank
Water Well - Pvtly Owned
Architectural Style Ranch
Structure Type Circular Drive,Gazebo/Ramada,Misting System,Patio,RV Hookup
New Construction No
Schools
Elementary Schools Congress Elementary School
Middle Schools Congress Elementary School
High Schools Wickenburg High School
School District Wickenburg Unified District
Others
HOA Fee Include No Fees
Senior Community No
Tax ID 201-13-025
Ownership Fee Simple
Acceptable Financing Conventional, 1031 Exchange, USDA Loan
Horse Property Y
Horse Feature Arena, Auto Water, Barn, Stall, Tack Room
Listing Terms Conventional, 1031 Exchange, USDA Loan

Copyright 2025 Arizona Regional Multiple Listing Service, Inc. All rights reserved.



