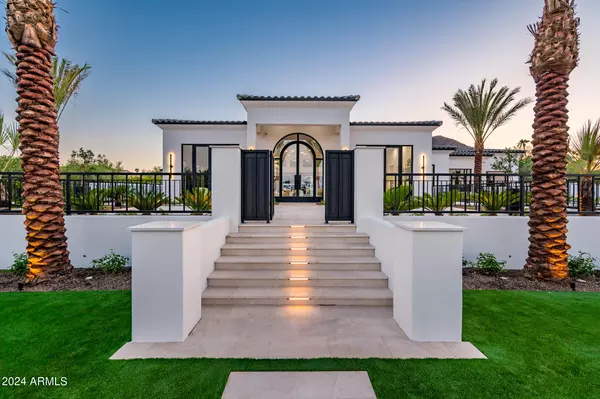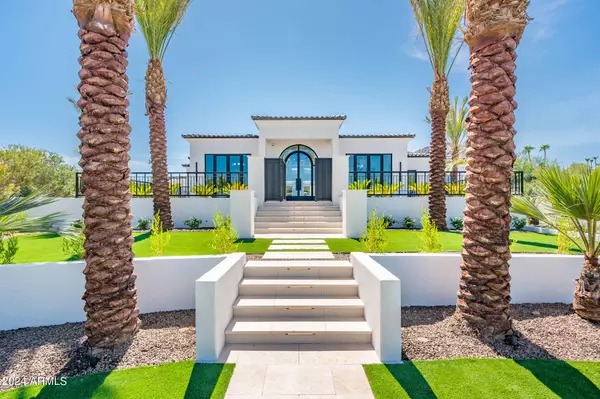4829 E ORCHID Lane Paradise Valley, AZ 85253
OPEN HOUSE
Sat Jan 18, 11:00am - 3:00pm
Sun Jan 19, 11:00am - 3:00pm
UPDATED:
01/18/2025 07:34 AM
Key Details
Property Type Single Family Home
Sub Type Single Family - Detached
Listing Status Active
Purchase Type For Sale
Square Footage 8,348 sqft
Price per Sqft $1,436
Subdivision Vista Linda
MLS Listing ID 6758293
Style Contemporary,Santa Barbara/Tuscan
Bedrooms 4
HOA Y/N No
Originating Board Arizona Regional Multiple Listing Service (ARMLS)
Year Built 2024
Annual Tax Amount $4,765
Tax Year 2022
Lot Size 1.002 Acres
Acres 1.0
Property Description
Step into your resort like back yard and you will be surrounded by mountain views in every direction. A huge pool and spa with attached sunken firepit. At the end of the pool is an outdoor dining/lounging area with stunning stone water feature and 360-degree mountain views! This is a one-of-a-kind property. Homes with this level of quality, detail, privacy and views rarely come on the market.
Location
State AZ
County Maricopa
Community Vista Linda
Direction From Tatum head east in Caida Del Sol. Turn east on Caida Del Sol--follow to 49th St. Head north on 49th St. to Orchid Ln. Turn east on Orchid Ln.-follow to end of cul-de-sac
Rooms
Other Rooms ExerciseSauna Room, Great Room, Media Room, Family Room, BonusGame Room
Den/Bedroom Plus 6
Separate Den/Office Y
Interior
Interior Features 9+ Flat Ceilings, Fire Sprinklers, No Interior Steps, Soft Water Loop, Vaulted Ceiling(s), Wet Bar, Kitchen Island, Pantry, Double Vanity, Full Bth Master Bdrm, Separate Shwr & Tub, High Speed Internet, Smart Home, Granite Counters
Heating Mini Split, ENERGY STAR Qualified Equipment, Natural Gas
Cooling Ceiling Fan(s), Mini Split, Programmable Thmstat, Refrigeration
Flooring Carpet, Stone, Tile, Wood
Fireplaces Type 3+ Fireplace
Fireplace Yes
Window Features Dual Pane,ENERGY STAR Qualified Windows
SPA Heated,Private
Exterior
Exterior Feature Covered Patio(s), Patio, Private Street(s), Storage, Built-in Barbecue
Parking Features Dir Entry frm Garage, Electric Door Opener, Over Height Garage, Separate Strge Area, Gated, Electric Vehicle Charging Station(s)
Garage Spaces 4.0
Garage Description 4.0
Fence Block, Wrought Iron
Pool Variable Speed Pump, Heated, Private
Landscape Description Irrigation Back, Irrigation Front
Amenities Available None
View City Lights, Mountain(s)
Roof Type Tile,Foam
Accessibility Zero-Grade Entry, Bath Roll-In Shower, Accessible Hallway(s)
Private Pool Yes
Building
Lot Description Sprinklers In Rear, Sprinklers In Front, Desert Back, Desert Front, Cul-De-Sac, Synthetic Grass Frnt, Synthetic Grass Back, Auto Timer H2O Front, Auto Timer H2O Back, Irrigation Front, Irrigation Back
Story 1
Builder Name Yonker Construction
Sewer Septic in & Cnctd, None, Septic Tank
Water City Water
Architectural Style Contemporary, Santa Barbara/Tuscan
Structure Type Covered Patio(s),Patio,Private Street(s),Storage,Built-in Barbecue
New Construction No
Schools
Elementary Schools Cherokee Elementary School
Middle Schools Cocopah Middle School
High Schools Chaparral High School
School District Scottsdale Unified District
Others
HOA Fee Include No Fees
Senior Community No
Tax ID 168-53-013
Ownership Fee Simple
Acceptable Financing Conventional
Horse Property N
Listing Terms Conventional
Special Listing Condition Owner/Agent

Copyright 2025 Arizona Regional Multiple Listing Service, Inc. All rights reserved.



