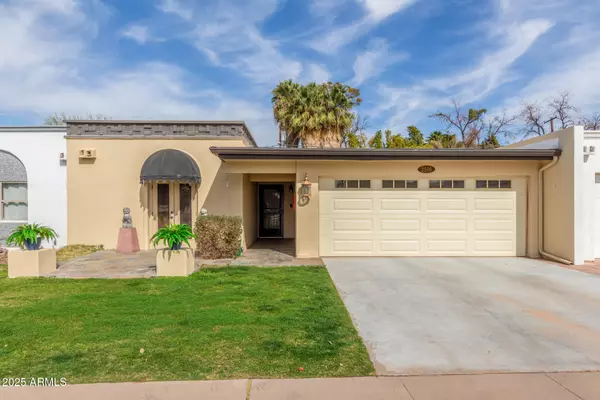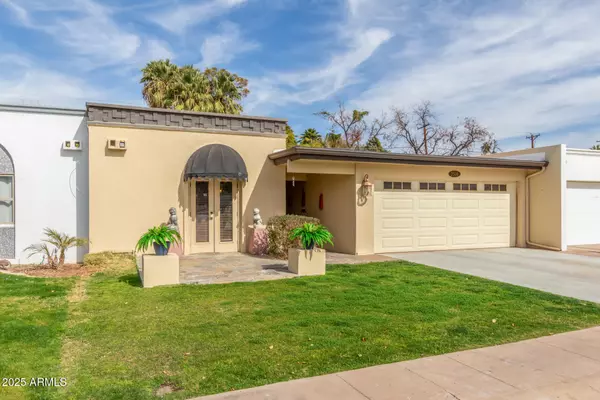2510 E CRITTENDEN Lane Phoenix, AZ 85016
UPDATED:
02/20/2025 02:13 AM
Key Details
Property Type Townhouse
Sub Type Townhouse
Listing Status Active
Purchase Type For Sale
Square Footage 1,692 sqft
Price per Sqft $345
Subdivision Sutton Place
MLS Listing ID 6820076
Style Ranch
Bedrooms 2
HOA Fees $260/mo
HOA Y/N Yes
Originating Board Arizona Regional Multiple Listing Service (ARMLS)
Year Built 1964
Annual Tax Amount $1,495
Tax Year 2024
Lot Size 4,360 Sqft
Acres 0.1
Property Sub-Type Townhouse
Property Description
Location
State AZ
County Maricopa
Community Sutton Place
Direction Head east on Osborn Rd, Turn left onto 26th St, Turn left onto Mitchell Dr, Turn right onto North 25th Pl, Turn left onto Crittenden Ln. Property will be on the right.
Rooms
Other Rooms Great Room
Den/Bedroom Plus 2
Separate Den/Office N
Interior
Interior Features Breakfast Bar, Wet Bar, Kitchen Island, Pantry, 3/4 Bath Master Bdrm, Double Vanity, High Speed Internet, Granite Counters
Heating Natural Gas
Cooling Ceiling Fan(s), Refrigeration
Flooring Vinyl, Tile
Fireplaces Number 1 Fireplace
Fireplaces Type 1 Fireplace, Living Room, Gas
Fireplace Yes
Window Features Dual Pane
SPA None
Exterior
Exterior Feature Covered Patio(s), Patio
Parking Features Dir Entry frm Garage, Electric Door Opener
Garage Spaces 2.0
Garage Description 2.0
Fence Block
Pool None
Community Features Gated Community, Community Pool, Biking/Walking Path, Clubhouse
Amenities Available Management
Roof Type Built-Up
Private Pool No
Building
Lot Description Alley, Gravel/Stone Back, Grass Front, Synthetic Grass Back
Story 1
Builder Name Unknown
Sewer Public Sewer
Water City Water
Architectural Style Ranch
Structure Type Covered Patio(s),Patio
New Construction No
Schools
Elementary Schools Larry C Kennedy School
Middle Schools Larry C Kennedy School
High Schools Camelback High School
School District Phoenix Union High School District
Others
HOA Name Sutton Place
HOA Fee Include Insurance,Maintenance Grounds
Senior Community No
Tax ID 119-05-105
Ownership Fee Simple
Acceptable Financing Conventional, FHA, VA Loan
Horse Property N
Listing Terms Conventional, FHA, VA Loan
Virtual Tour https://dashboard.listerassister.com/anon/website/virtual_tour/672445?view=mls

Copyright 2025 Arizona Regional Multiple Listing Service, Inc. All rights reserved.



