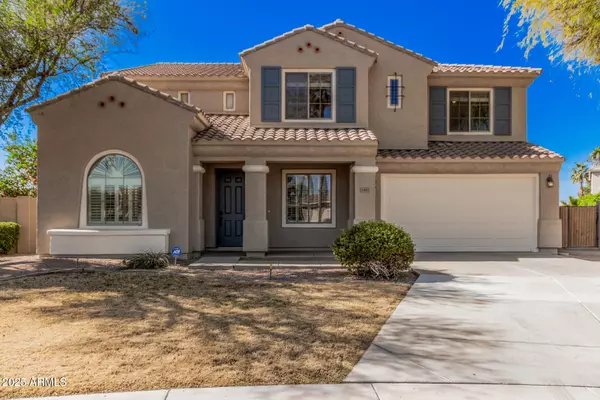1481 E LARK Street Gilbert, AZ 85297
UPDATED:
02/21/2025 04:02 PM
Key Details
Property Type Single Family Home
Sub Type Single Family - Detached
Listing Status Active
Purchase Type For Sale
Square Footage 3,396 sqft
Price per Sqft $213
Subdivision Estates At The Spectrum
MLS Listing ID 6821497
Bedrooms 4
HOA Fees $249/qua
HOA Y/N Yes
Originating Board Arizona Regional Multiple Listing Service (ARMLS)
Year Built 2004
Annual Tax Amount $3,524
Tax Year 2024
Lot Size 0.397 Acres
Acres 0.4
Property Sub-Type Single Family - Detached
Property Description
As you enter, you'll be welcomed by soaring vaulted ceilings that create an airy, open feel throughout the main living areas. The open-concept family room and kitchen are designed for connection and entertaining, featuring a spacious walk-in pantry and plenty of room to gather. A convenient downstairs bedroom and full bath make hosting guests effortless. Upstairs, the expansive Master Suite is a true retreat, complete with an oversized walk-in closet to fit all your needs. And for movie lovers, the dedicated theater room promises endless entertainment.
The entertainer's backyard is a showstopper-featuring a Pebble Tec pool, an outdoor kitchen, and a fireplace, all set against the backdrop of a spacious, beautifully landscaped yard. Whether hosting lively gatherings or enjoying quiet evenings under the stars, this outdoor space is designed for unforgettable moments.
Ideally located near the 202 freeway, San Tan Mall, theaters, top restaurants, and endless shopping, this home puts convenience at your fingertips.
Location
State AZ
County Maricopa
Community Estates At The Spectrum
Direction South from the 202/Val Vista past Germann, South to Bluebird, then West to Redrock, then South and curve around.
Rooms
Other Rooms Great Room, Media Room, Family Room
Master Bedroom Upstairs
Den/Bedroom Plus 4
Separate Den/Office N
Interior
Interior Features Upstairs, Eat-in Kitchen, 9+ Flat Ceilings, Vaulted Ceiling(s), Kitchen Island, Double Vanity, Full Bth Master Bdrm, Separate Shwr & Tub, Tub with Jets, High Speed Internet, Laminate Counters
Heating Natural Gas
Cooling Ceiling Fan(s), Refrigeration
Flooring Carpet, Laminate, Stone, Tile, Concrete
Fireplaces Number No Fireplace
Fireplaces Type None
Fireplace No
SPA None
Exterior
Exterior Feature Covered Patio(s), Patio
Parking Features Electric Door Opener, RV Gate, Tandem
Garage Spaces 3.0
Garage Description 3.0
Fence Block
Pool Private
Community Features Playground, Biking/Walking Path
Amenities Available Rental OK (See Rmks)
Roof Type Tile
Private Pool Yes
Building
Lot Description Sprinklers In Rear, Sprinklers In Front, Gravel/Stone Front, Gravel/Stone Back, Grass Front, Grass Back
Story 2
Builder Name ELEMENT HOMES
Sewer Public Sewer
Water City Water
Structure Type Covered Patio(s),Patio
New Construction No
Schools
Elementary Schools Weinberg Gifted Academy
Middle Schools Willie & Coy Payne Jr. High
High Schools Perry High School
School District Chandler Unified District #80
Others
HOA Name GUD Community Mgmt48
HOA Fee Include Maintenance Grounds,Other (See Remarks)
Senior Community No
Tax ID 304-57-378
Ownership Fee Simple
Acceptable Financing Conventional, 1031 Exchange, FHA, VA Loan
Horse Property N
Listing Terms Conventional, 1031 Exchange, FHA, VA Loan

Copyright 2025 Arizona Regional Multiple Listing Service, Inc. All rights reserved.



