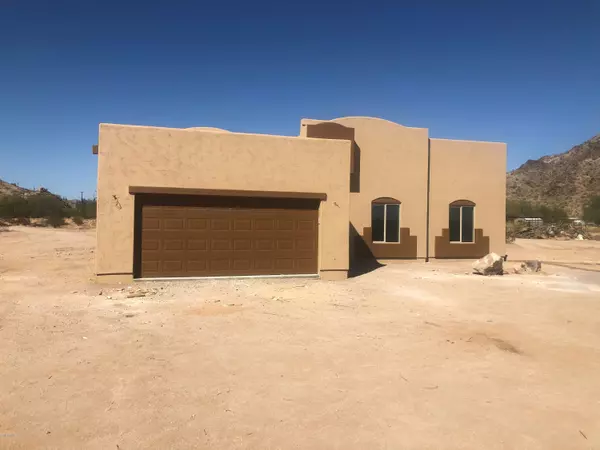For more information regarding the value of a property, please contact us for a free consultation.
54352 W MORGANS Place Maricopa, AZ 85139
Want to know what your home might be worth? Contact us for a FREE valuation!

Our team is ready to help you sell your home for the highest possible price ASAP
Key Details
Sold Price $289,900
Property Type Single Family Home
Sub Type Single Family - Detached
Listing Status Sold
Purchase Type For Sale
Square Footage 1,555 sqft
Price per Sqft $186
Subdivision S15 T5S R2E
MLS Listing ID 5993016
Sold Date 12/27/19
Bedrooms 3
HOA Y/N No
Originating Board Arizona Regional Multiple Listing Service (ARMLS)
Year Built 2019
Annual Tax Amount $188
Tax Year 2018
Lot Size 1.670 Acres
Acres 1.67
Property Description
Brand New Santa Fe site built single family home with pristine mountain views on paved road on 1.68 acres. 10 miles from APEX Motor Club. Potential horse property with no H.O.A. Some home details include: 5 ton ac unit, 2 x 6 construction w/ full shear walls stucco finish. Custom Solid Alder Hardwood Cabinets with Soft Close Doors & Drawers. Snail Shower. LED Lights Through out. New appliances supplied by builder include: Range, Microwave and Dishwasher. Property shares well with only 2 adjacent properties with a monthly fee of approx. $20. See pictures for floor plan.
This new home is in a quiet area in Hidden Valley on a paved road with mountains views. Great for horses or storing your RV. Electric Car charging port in garage!
Location
State AZ
County Pinal
Community S15 T5S R2E
Direction From John Wayne Pkwy head east on Hwy 238. Turn left on Hidden Valley Rd. Take Hidden Valley Rd south to Morgans Pl
Rooms
Other Rooms Great Room, Family Room
Den/Bedroom Plus 3
Separate Den/Office N
Interior
Interior Features Breakfast Bar, Soft Water Loop, Vaulted Ceiling(s), 3/4 Bath Master Bdrm, Double Vanity
Heating Electric
Cooling Refrigeration
Flooring Carpet, Tile
Fireplaces Number No Fireplace
Fireplaces Type None
Fireplace No
Window Features Double Pane Windows
SPA None
Laundry Wshr/Dry HookUp Only
Exterior
Exterior Feature Patio
Parking Features Electric Door Opener, RV Access/Parking
Garage Spaces 2.0
Garage Description 2.0
Fence None
Pool None
Utilities Available Other (See Remarks)
Amenities Available None
View Mountain(s)
Roof Type Foam
Accessibility Zero-Grade Entry, Mltpl Entries/Exits, Lever Handles, Ktch Insulated Pipes, Bath Raised Toilet, Bath Lever Faucets, Bath Insulated Pipes, Accessible Hallway(s)
Private Pool No
Building
Lot Description Desert Front, Natural Desert Back, Natural Desert Front
Story 1
Builder Name REDLINE DEVELOPEMENT
Sewer Septic in & Cnctd
Water Shared Well
Structure Type Patio
New Construction No
Schools
Elementary Schools Maricopa Elementary School
Middle Schools Maricopa Wells Middle School
High Schools Maricopa High School
School District Maricopa Unified School District
Others
HOA Fee Include No Fees
Senior Community No
Tax ID 510-70-012-D
Ownership Fee Simple
Acceptable Financing Cash, Conventional, FHA, VA Loan
Horse Property Y
Listing Terms Cash, Conventional, FHA, VA Loan
Financing FHA
Read Less

Copyright 2025 Arizona Regional Multiple Listing Service, Inc. All rights reserved.
Bought with RE/MAX Excalibur



