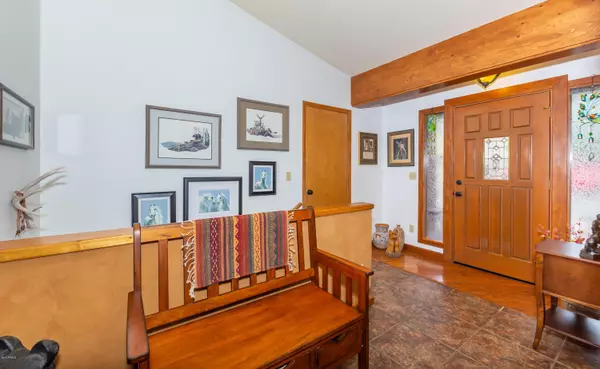For more information regarding the value of a property, please contact us for a free consultation.
1211 DEER RUN Road Prescott, AZ 86303
Want to know what your home might be worth? Contact us for a FREE valuation!

Our team is ready to help you sell your home for the highest possible price ASAP
Key Details
Sold Price $360,000
Property Type Single Family Home
Sub Type Single Family - Detached
Listing Status Sold
Purchase Type For Sale
Square Footage 1,877 sqft
Price per Sqft $191
Subdivision Haisley Homestead Unit 3
MLS Listing ID 5979366
Sold Date 12/06/19
Style Contemporary
Bedrooms 3
HOA Fees $41/ann
HOA Y/N Yes
Originating Board Arizona Regional Multiple Listing Service (ARMLS)
Year Built 1984
Annual Tax Amount $1,570
Tax Year 2019
Lot Size 8,712 Sqft
Acres 0.2
Property Description
Located next to Haisley common grounds and surrounded by pine trees, this three bedroom is ideal for year round or lock/leave living. The spacious living area is highlighted by a river rock fireplace and allows for a variety of furniture placements. Entertaining? Three deck options are available here in addition to a family room with bar area. Are you a good cook? You'll love the kitchen arrangement and storage options. A handyman? The workshop area in the garage will delight you. Get to know your neighbors at the community pool, tennis courts or explore tha nature trail. This home is located about three miles from shopping and activities in downtown.
Location
State AZ
County Yavapai
Community Haisley Homestead Unit 3
Direction From downtown Prescott, left on Montezuma; veer right onto White Spar. White Spar to Haisley Rd. Left on Haisley, left on Tanglewood, left on Deer Run to sign on right. Do not turn left Deerfield.
Rooms
Other Rooms Family Room
Basement Finished, Walk-Out Access
Master Bedroom Split
Den/Bedroom Plus 3
Separate Den/Office N
Interior
Interior Features Upstairs, Vaulted Ceiling(s), Wet Bar, Kitchen Island, 3/4 Bath Master Bdrm, Double Vanity
Heating Natural Gas
Cooling Refrigeration, Ceiling Fan(s)
Flooring Carpet, Tile, Wood
Fireplaces Type 1 Fireplace
Fireplace Yes
Window Features Sunscreen(s)
SPA None
Exterior
Parking Features Dir Entry frm Garage, Electric Door Opener
Garage Spaces 2.0
Garage Description 2.0
Fence None
Pool None
Community Features Community Pool, Tennis Court(s), Biking/Walking Path
Utilities Available Oth Gas (See Rmrks), APS
Roof Type Composition
Private Pool No
Building
Lot Description Corner Lot, Gravel/Stone Front
Story 2
Builder Name UNK
Sewer Public Sewer
Water City Water
Architectural Style Contemporary
New Construction No
Schools
Elementary Schools Out Of Maricopa Cnty
Middle Schools Out Of Maricopa Cnty
High Schools Out Of Maricopa Cnty
School District Out Of Area
Others
HOA Name HOAMCO
HOA Fee Include Maintenance Grounds,Street Maint
Senior Community No
Tax ID 107-17-091
Ownership Fee Simple
Acceptable Financing Cash, Conventional
Horse Property N
Listing Terms Cash, Conventional
Financing Cash to Loan
Read Less

Copyright 2024 Arizona Regional Multiple Listing Service, Inc. All rights reserved.
Bought with Non-MLS Office
GET MORE INFORMATION




