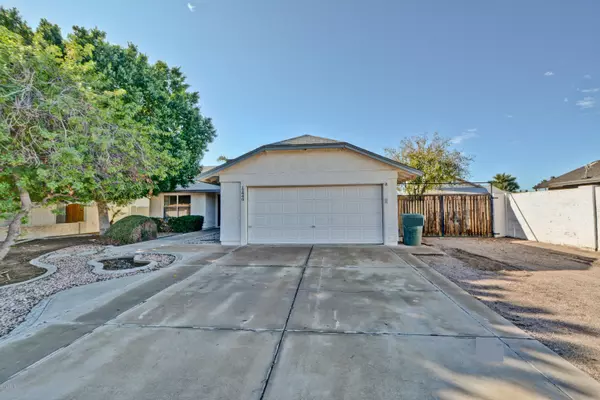For more information regarding the value of a property, please contact us for a free consultation.
12440 S KI Drive Phoenix, AZ 85044
Want to know what your home might be worth? Contact us for a FREE valuation!

Our team is ready to help you sell your home for the highest possible price ASAP
Key Details
Sold Price $275,000
Property Type Single Family Home
Sub Type Single Family - Detached
Listing Status Sold
Purchase Type For Sale
Square Footage 1,380 sqft
Price per Sqft $199
Subdivision Ahwatukee Fs 10 Lot 3900-4041 Tr A B
MLS Listing ID 6014043
Sold Date 01/07/20
Style Ranch
Bedrooms 3
HOA Fees $17/ann
HOA Y/N Yes
Originating Board Arizona Regional Multiple Listing Service (ARMLS)
Year Built 1983
Annual Tax Amount $1,648
Tax Year 2019
Lot Size 8,834 Sqft
Acres 0.2
Property Sub-Type Single Family - Detached
Property Description
A POOL home in Ahwatukee for UNDER 300k?! WOW! Non-age restricted home on OVERSIZED lot awaits some love from a new family! Some highlights are NEW AC, upgraded kitchen, and no popcorn on ceilings! There is a large pool, HUGE covered patio, well thought out landscaping and an RV GATE!! Awesome floorplan with no wasted space - great room style with kitchen open to large living room, and a separate breakfast nook/dining area off the kitchen. Master bedroom is split from the other 2 beds and guest bath! Close to SO many great restaurants and shopping centers, in the Kyrene school district, and on a quiet street. Needs carpet and bathroom remodels over time, but they are currently full functioning and move in ready! Build some sweat equity here! **AGENTS – Please read my contact details!!**
Location
State AZ
County Maricopa
Community Ahwatukee Fs 10 Lot 3900-4041 Tr A B
Direction ** Please USE SHOWING TIME, and your request will be confirmed right away **
Rooms
Other Rooms Great Room
Master Bedroom Split
Den/Bedroom Plus 3
Separate Den/Office N
Interior
Interior Features Eat-in Kitchen, Breakfast Bar, No Interior Steps, Soft Water Loop, Vaulted Ceiling(s), Pantry, Double Vanity, Full Bth Master Bdrm, Granite Counters
Heating Electric
Cooling Ceiling Fan(s), Refrigeration
Flooring Carpet, Tile
Fireplaces Number No Fireplace
Fireplaces Type None
Fireplace No
SPA None
Exterior
Exterior Feature Covered Patio(s), Patio
Parking Features Dir Entry frm Garage, Electric Door Opener, RV Gate
Garage Spaces 2.0
Garage Description 2.0
Fence Block
Pool Diving Pool, Private
Community Features Clubhouse
Amenities Available Club, Membership Opt, Management
Roof Type Composition
Accessibility Bath Grab Bars
Private Pool Yes
Building
Lot Description Gravel/Stone Front, Gravel/Stone Back
Story 1
Builder Name Presley
Sewer Public Sewer
Water City Water
Architectural Style Ranch
Structure Type Covered Patio(s),Patio
New Construction No
Schools
Elementary Schools Kyrene De Las Lomas School
Middle Schools Kyrene Centennial Middle School
High Schools Mountain Pointe High School
School District Tempe Union High School District
Others
HOA Name ABM
HOA Fee Include Street Maint
Senior Community No
Tax ID 301-59-247
Ownership Fee Simple
Acceptable Financing Conventional
Horse Property N
Listing Terms Conventional
Financing Conventional
Read Less

Copyright 2025 Arizona Regional Multiple Listing Service, Inc. All rights reserved.
Bought with RE/MAX Alliance Group



