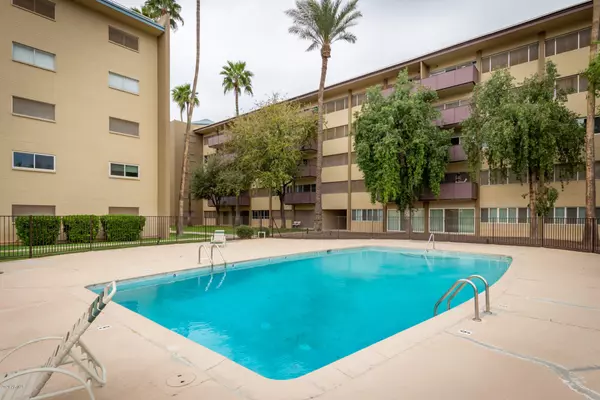For more information regarding the value of a property, please contact us for a free consultation.
351 E THOMAS Road #D508 Phoenix, AZ 85012
Want to know what your home might be worth? Contact us for a FREE valuation!

Our team is ready to help you sell your home for the highest possible price ASAP
Key Details
Sold Price $169,995
Property Type Condo
Sub Type Apartment Style/Flat
Listing Status Sold
Purchase Type For Sale
Square Footage 1,620 sqft
Price per Sqft $104
Subdivision Windsor Place
MLS Listing ID 6047872
Sold Date 06/26/20
Style Contemporary
Bedrooms 3
HOA Fees $664/mo
HOA Y/N Yes
Originating Board Arizona Regional Multiple Listing Service (ARMLS)
Year Built 1960
Annual Tax Amount $522
Tax Year 2019
Lot Size 1,905 Sqft
Acres 0.04
Property Description
15k BELOW PRE-APPRAISAL IN AT $184k-FREE Home Warranty! FHA=YES! RARE ''Penthouse Corner suite'' allows for ULTIMATE Views & Stunningly Updated, and a neighbor on only 1 side of you. NEW Fresh paint, floors 2016, and TOTALLY NEW upgraded Kitchen 2016 all appliances stay! 2 Balcony's- 1 from LR & 1 from Master suite! Truly ''Lap of Luxury'', and ALL UTILITIES INCLUDED in the HOA fee, sewer, Trash, Electric bill, and YES EVEN THE AC BILL IS INCLUDED! NEW AC for this unit just installed 2017! Completely Pet Friendly! Community is gated, CHARMING ''Mid-century Modern'' common area, lush greenery, 2 swimming pools, and even elevators. Very exclusive community - Location is PRIME!! Walking distance to several local Restaurants & Clubs..jump a cab, or take a stroll down to Historic Melrose area
Location
State AZ
County Maricopa
Community Windsor Place
Direction South on 5 St to the Gated community on the right. WELCOME HOME!
Rooms
Other Rooms Family Room
Den/Bedroom Plus 3
Separate Den/Office N
Interior
Interior Features Breakfast Bar, Pantry, 3/4 Bath Master Bdrm, See Remarks
Heating Electric, Other
Cooling Refrigeration, Programmable Thmstat, Ceiling Fan(s)
Flooring Carpet, Tile
Fireplaces Number No Fireplace
Fireplaces Type None
Fireplace No
Window Features Sunscreen(s)
SPA Heated
Laundry Wshr/Dry HookUp Only
Exterior
Exterior Feature Balcony, Covered Patio(s), Patio, Private Street(s), Storage
Garage Assigned, Community Structure
Carport Spaces 1
Pool Fenced
Community Features Gated Community, Community Pool Htd, Community Pool, Near Bus Stop, Biking/Walking Path, Clubhouse
Utilities Available Other (See Remarks)
View City Lights
Roof Type Composition
Private Pool Yes
Building
Lot Description Corner Lot
Story 5
Builder Name Unknown
Sewer Public Sewer
Water City Water
Architectural Style Contemporary
Structure Type Balcony,Covered Patio(s),Patio,Private Street(s),Storage
New Construction No
Schools
Elementary Schools Other
Middle Schools Osborn Middle School
High Schools Central High School
School District Phoenix Union High School District
Others
HOA Name AAM
HOA Fee Include Roof Repair,Insurance,Sewer,Pest Control,Electricity,Maintenance Grounds,Other (See Remarks),Street Maint,Front Yard Maint,Air Cond/Heating,Trash,Roof Replacement,Maintenance Exterior
Senior Community No
Tax ID 118-45-312
Ownership Fee Simple
Acceptable Financing CTL, Cash, Conventional, FHA
Horse Property N
Listing Terms CTL, Cash, Conventional, FHA
Financing Conventional
Read Less

Copyright 2024 Arizona Regional Multiple Listing Service, Inc. All rights reserved.
Bought with The Agency
GET MORE INFORMATION




