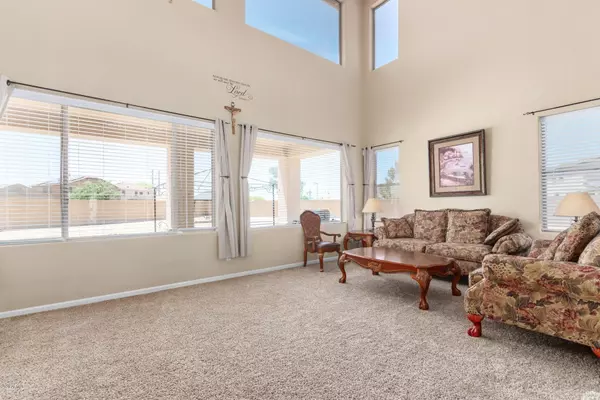For more information regarding the value of a property, please contact us for a free consultation.
21326 N CECIL Court Maricopa, AZ 85138
Want to know what your home might be worth? Contact us for a FREE valuation!

Our team is ready to help you sell your home for the highest possible price ASAP
Key Details
Sold Price $312,000
Property Type Single Family Home
Sub Type Single Family - Detached
Listing Status Sold
Purchase Type For Sale
Square Footage 2,878 sqft
Price per Sqft $108
Subdivision Rancho El Dorado Phase Iii Parcel 36A
MLS Listing ID 6071138
Sold Date 06/18/20
Bedrooms 5
HOA Fees $67/mo
HOA Y/N Yes
Originating Board Arizona Regional Multiple Listing Service (ARMLS)
Year Built 2007
Annual Tax Amount $2,364
Tax Year 2019
Lot Size 0.379 Acres
Acres 0.38
Property Description
Beautiful & welcoming ''feel good'' home! Owner has taken great pride & it shows! Huge 0.379 acre (16,510 ft) lot with RV gates & 12 x 10 alumawood gazebo placed in backyard. Lg balcony off master to enjoy am coffee. Improvements = outside paint (2019), water softener (2012), kitchen R/O (2012), blinds/window treatment/sunscreens (2012), dishwasher (2012), garbage disp (2019), garage door opener (2016), attic insulation ( 2012), recessed lighting & ceiling fans T/O (2012), carpet T/O (2017), laminate ''wood look'' flooring in craft room (2018), tile ''wood look'' flooring in family room (2020), bathroom vanity/sink/faucet in downstairs bathroom & faucets master bath (2018), door handles T/O (2019), FR surround sound speakers (2019), cab office/craft rm (2012), pigeon protected. Must see!
Location
State AZ
County Pinal
Community Rancho El Dorado Phase Iii Parcel 36A
Direction E on Lakeview, then N on Rancho El Dorado, then L on Plancone, then R on Powers Pkwy, then R on Anne, then L on Denver CT, then R on Colby, then L on Cecil. Photos and video to be uploaded on April 28
Rooms
Other Rooms Loft, Family Room
Master Bedroom Upstairs
Den/Bedroom Plus 6
Separate Den/Office N
Interior
Interior Features Upstairs, Eat-in Kitchen, Breakfast Bar, Vaulted Ceiling(s), Pantry, Double Vanity, Full Bth Master Bdrm, Separate Shwr & Tub, High Speed Internet
Heating Electric, Natural Gas
Cooling Refrigeration, Ceiling Fan(s)
Flooring Carpet, Laminate, Tile
Fireplaces Number No Fireplace
Fireplaces Type None
Fireplace No
Window Features Sunscreen(s)
SPA None
Laundry Wshr/Dry HookUp Only
Exterior
Exterior Feature Balcony, Covered Patio(s), Gazebo/Ramada, Patio
Parking Features Electric Door Opener, RV Access/Parking
Garage Spaces 2.0
Garage Description 2.0
Fence Block
Pool None
Utilities Available City Electric, City Gas
Amenities Available FHA Approved Prjct, Management, VA Approved Prjct
Roof Type Tile
Private Pool No
Building
Lot Description Sprinklers In Front, Desert Front, Cul-De-Sac, Dirt Back, Auto Timer H2O Front
Story 2
Builder Name Meritage
Sewer Public Sewer
Water City Water
Structure Type Balcony,Covered Patio(s),Gazebo/Ramada,Patio
New Construction No
Schools
Elementary Schools Pima Butte Elementary School
Middle Schools Desert Wind Middle School
High Schools Maricopa High School
School District Maricopa Unified School District
Others
HOA Name Rancho El Dorado
HOA Fee Include Maintenance Grounds,Street Maint
Senior Community No
Tax ID 512-45-320
Ownership Fee Simple
Acceptable Financing Cash, Conventional, FHA, VA Loan
Horse Property N
Listing Terms Cash, Conventional, FHA, VA Loan
Financing FHA
Read Less

Copyright 2025 Arizona Regional Multiple Listing Service, Inc. All rights reserved.
Bought with West USA Realty



