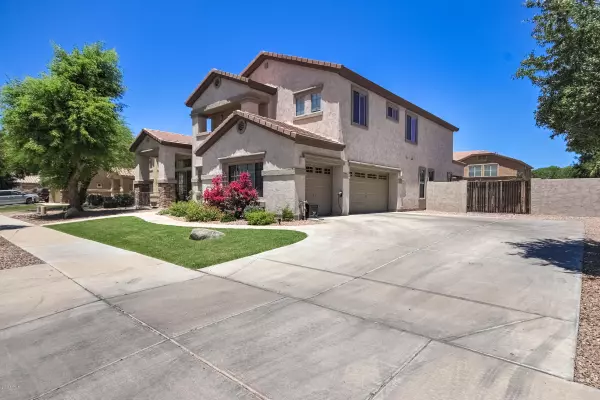For more information regarding the value of a property, please contact us for a free consultation.
18584 E STRAWBERRY Drive Queen Creek, AZ 85142
Want to know what your home might be worth? Contact us for a FREE valuation!

Our team is ready to help you sell your home for the highest possible price ASAP
Key Details
Sold Price $518,000
Property Type Single Family Home
Sub Type Single Family - Detached
Listing Status Sold
Purchase Type For Sale
Square Footage 3,706 sqft
Price per Sqft $139
Subdivision Sossaman Estates Parcel C
MLS Listing ID 6081871
Sold Date 06/26/20
Style Territorial/Santa Fe
Bedrooms 5
HOA Fees $102/mo
HOA Y/N Yes
Originating Board Arizona Regional Multiple Listing Service (ARMLS)
Year Built 2005
Annual Tax Amount $3,152
Tax Year 2019
Lot Size 0.272 Acres
Acres 0.27
Property Description
This five bedroom, three bathroom Sossaman Estates home is everything you have been looking for! This home has been completely remodeled from top to bottom! The front yard has a green lawn and mature trees and shrubs that add to the curb appeal of this recently painted home. A three car garage and extended driveway provide tons of parking. Plus, there is an RV gate and the HOA allows non-motorized RVs behind the gate! The front door to this home is a wider, custom door, creating a grand entrance. Just inside, you'll find a formal living room with soaring ceilings and an inviting gas fire place. Just beyond that, is the formal dining room that provides a great space for entertaining. The kitchen in this home is a complete showstopper and a cooks dream! Double ovens, a gas cook top, and an over-sized built in refrigerator give this kitchen a custom home feel. The kitchen opens to the family room that has newer carpeting and a fresh coat of neutral paint that can be found in the rest of the home as well. A secondary bedroom and full bathroom are located on the first floor of this home. Upstairs is a huge loft area, three additional secondary bedrooms and another full bathroom. The huge master suite can also be found on the second floor of this home. This home sits on a large lot, proving for a big backyard that has been newly landscaped and includes a large grass area and fire pit. This home is turnkey and ready for new owners to make memories of their own!
Location
State AZ
County Maricopa
Community Sossaman Estates Parcel C
Direction South on Power Rd., East on Jacaranda, North on 184th Place, East on Apricot, West on Strawberry to property.
Rooms
Other Rooms Loft, Family Room, BonusGame Room
Master Bedroom Upstairs
Den/Bedroom Plus 8
Separate Den/Office Y
Interior
Interior Features Master Downstairs, Upstairs, Eat-in Kitchen, Vaulted Ceiling(s), Kitchen Island, Pantry, 2 Master Baths, Double Vanity, Full Bth Master Bdrm, Separate Shwr & Tub, High Speed Internet, Granite Counters
Heating Electric
Cooling Refrigeration, Ceiling Fan(s)
Flooring Carpet, Tile
Fireplaces Type 1 Fireplace, Living Room, Gas
Fireplace Yes
Window Features Double Pane Windows
SPA None
Laundry Wshr/Dry HookUp Only
Exterior
Exterior Feature Covered Patio(s), Patio
Parking Features Dir Entry frm Garage, Electric Door Opener, RV Gate
Garage Spaces 3.0
Garage Description 3.0
Fence Block
Pool None
Community Features Biking/Walking Path
Utilities Available SRP
Amenities Available Management
Roof Type Tile
Private Pool No
Building
Lot Description Sprinklers In Front, Desert Back, Desert Front
Story 2
Builder Name US Homes
Sewer Public Sewer
Water City Water
Architectural Style Territorial/Santa Fe
Structure Type Covered Patio(s),Patio
New Construction No
Schools
Elementary Schools Cortina Elementary
Middle Schools Sossaman Middle School
High Schools Higley High School
School District Higley Unified District
Others
HOA Name Sossaman Estates HOA
HOA Fee Include Maintenance Grounds
Senior Community No
Tax ID 304-68-974
Ownership Fee Simple
Acceptable Financing Cash, Conventional, VA Loan
Horse Property N
Listing Terms Cash, Conventional, VA Loan
Financing Conventional
Read Less

Copyright 2025 Arizona Regional Multiple Listing Service, Inc. All rights reserved.
Bought with Results Realty



