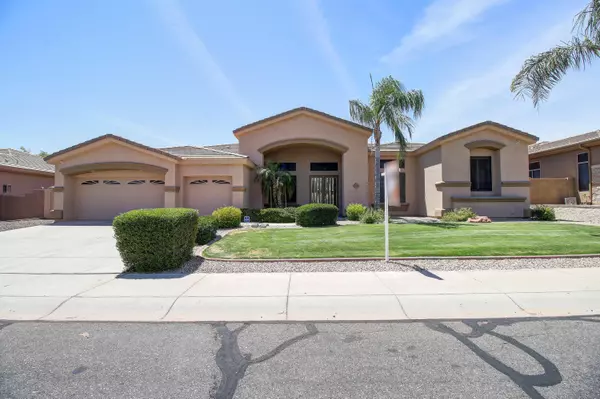For more information regarding the value of a property, please contact us for a free consultation.
6118 N 132ND Avenue Litchfield Park, AZ 85340
Want to know what your home might be worth? Contact us for a FREE valuation!

Our team is ready to help you sell your home for the highest possible price ASAP
Key Details
Sold Price $559,900
Property Type Single Family Home
Sub Type Single Family - Detached
Listing Status Sold
Purchase Type For Sale
Square Footage 3,780 sqft
Price per Sqft $148
Subdivision Dreaming Summit Unit 1 Amd
MLS Listing ID 6084567
Sold Date 06/29/20
Style Contemporary
Bedrooms 4
HOA Fees $181/mo
HOA Y/N Yes
Originating Board Arizona Regional Multiple Listing Service (ARMLS)
Year Built 2002
Annual Tax Amount $2,884
Tax Year 2019
Lot Size 0.353 Acres
Acres 0.35
Property Description
STUNNING TOTAL REMODEL In Dreaming Summit! Huge 3780SF Single Story Home On A 15,378SF Lot. This ''Over The Top'' Particular Owner Has Meticulously Updated and Upgraded This Home In Ways Not Found In Similar Homes For The Money. Nearly $100K Has Been Invested In This Property Over The Last 2 1/2 Years! Dramatic Features Include 12' Ceilings Throughout, Total Redesigned Kitchen With Double Island, New White Shaker Cabinets With 42'' Overheads Quartz Countertops, Glass Accent Doors, and New Black Stainless Appliances With Gas Cooktop, Wall Oven, Built-In Microwave, & French Door Refrigerator. Add A Walk-In Pantry + Additional Pantry & You Have a Chef's Dream Kitchen! The Huge Master Suite Will Meet The Expectations Of Even The Most Particular Buyers! MORE Even The Largest Of Furnishings Will Fit In The Master Bedroom. Add Large His & Her Closets, A Master Bath With Over-Sized Walk-In Shower, Double Bowl Vanity With Make-Up Area, & Large Private Toilet Room To Complete The Master Suite.
The 3 Guest Bedrooms Are Split From The Master & Include A Jack and Jill Bath + And Additional Bath For The 4th Bedroom. The Living Areas Provide Lots of Room For Both Formal and Informal Living and Dining Areas. Finally, The Den/Office Is Conveniently Located Near The Front Entry. Many, Many Additional Features Are Included In This Home: New In May, 2020 - 29 New Windows and New Sun Screens Throughout. Plantation Shutters On Most Windows. 8 Foot Interior Doors, Upgraded "Old Barnwood Grey" Laminate Flooring Throughout Except Master Bedroom and 4th Bedroom. (Both Have Newer Carpet). Lighting Has Been Upgraded To LED Lighting Nearly Everywhere Including Can Lights and Pendant Lights. For More Details, Please Look At The Professional Pictures As Well As The 3D Matterhorn Virtual Tour Of The Home Included In The Listing. You Will Be Amazed At The Attention To Detail In Every Way. You'll Notice The Street View Has Great Eye Appeal With Mature Landscaping, Grass In The Front Yard, 3 Car Garage, and 12' RV Gate. Open The RV Gate & You Will Notice Room To Park Your Toys, Trailers, & Cars The Full 120' Depth of The Lot. The Back Yard Is Huge & Includes a Large Grass Area, Corner Open Patio With of Pavers, & A Covered Patio Large Enough For Lots Of Patio Furniture For Your Entertaining & Family Needs. This Backyard Has The Room For Your Creativity To Design Your Own Oasis Including Pool and Spa!
Dreaming Summit Has It's Own Elementary School, Plus Middle School and High School Nearby In The Highly Rated Agua Fria School District. Schedule Your Viewing Today. You'll Be So Happy You Did!
NOTE: Some Furnishings Are Available To Purchase Outside Of Escrow
Location
State AZ
County Maricopa
Community Dreaming Summit Unit 1 Amd
Direction Dysart Road to Bethany Home, West on Bethany Home Rd to 132nd Ave, North on 132nd Ave to Property on Left.
Rooms
Other Rooms Family Room
Master Bedroom Split
Den/Bedroom Plus 5
Separate Den/Office Y
Interior
Interior Features Eat-in Kitchen, Breakfast Bar, 9+ Flat Ceilings, Other, Kitchen Island, Pantry, 3/4 Bath Master Bdrm, Double Vanity, High Speed Internet, Granite Counters
Heating Natural Gas
Cooling Refrigeration, Programmable Thmstat, Ceiling Fan(s)
Flooring Laminate, Tile
Fireplaces Number No Fireplace
Fireplaces Type None
Fireplace No
Window Features Double Pane Windows
SPA None
Laundry Wshr/Dry HookUp Only
Exterior
Exterior Feature Covered Patio(s), Patio
Parking Features Electric Door Opener
Garage Spaces 3.0
Garage Description 3.0
Fence Block
Pool None
Community Features Playground, Biking/Walking Path
Utilities Available APS, SW Gas
Amenities Available Management, Rental OK (See Rmks), VA Approved Prjct
View Mountain(s)
Roof Type Tile,Concrete
Private Pool No
Building
Lot Description Sprinklers In Rear, Sprinklers In Front, Desert Back, Desert Front, Grass Front, Grass Back, Auto Timer H2O Front, Auto Timer H2O Back
Story 1
Builder Name US Home Corp
Sewer Public Sewer
Water Pvt Water Company
Architectural Style Contemporary
Structure Type Covered Patio(s),Patio
New Construction No
Schools
Elementary Schools Dreaming Summit Elementary
Middle Schools Western Sky Middle School
High Schools Millennium High School
School District Agua Fria Union High School District
Others
HOA Name Dreaming Summit
HOA Fee Include Sewer,Maintenance Grounds,Trash
Senior Community No
Tax ID 508-06-453
Ownership Fee Simple
Acceptable Financing Cash, Conventional, VA Loan
Horse Property N
Listing Terms Cash, Conventional, VA Loan
Financing Cash
Read Less

Copyright 2025 Arizona Regional Multiple Listing Service, Inc. All rights reserved.
Bought with Coldwell Banker Realty



