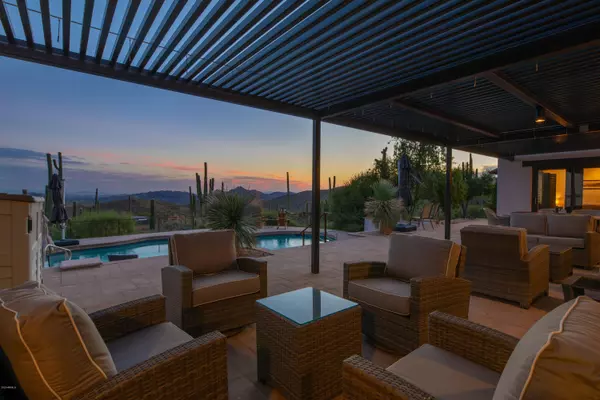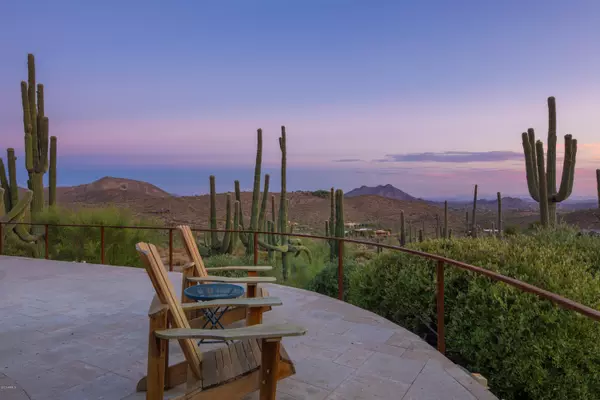For more information regarding the value of a property, please contact us for a free consultation.
7150 E SIERRA VISTA Road Cave Creek, AZ 85331
Want to know what your home might be worth? Contact us for a FREE valuation!

Our team is ready to help you sell your home for the highest possible price ASAP
Key Details
Sold Price $1,500,000
Property Type Single Family Home
Sub Type Single Family - Detached
Listing Status Sold
Purchase Type For Sale
Square Footage 4,165 sqft
Price per Sqft $360
Subdivision Rancho Malamides Llc
MLS Listing ID 6117857
Sold Date 10/21/20
Style Ranch,Spanish
Bedrooms 4
HOA Y/N Yes
Originating Board Arizona Regional Multiple Listing Service (ARMLS)
Year Built 1975
Annual Tax Amount $3,913
Tax Year 2019
Lot Size 9.897 Acres
Acres 9.9
Property Description
Spacious, gracious, intelligently upgraded classic home high in the pristine Sonoran desert above Cave Creek. Expansive views with unparalleled privacy. The elevation from this 9.9 acre mountainside parcel presents breathtaking sunsets and dark skies at night that illuminate the stars! Remodeled in 2017 with high-end modern finishes while preserving the integrity of the original homestead built in 1975. This is one-of-a-kind! The 3490sf hacienda (main house) is 3 bdrm (en-suite), study w/closet, gourmet kitchen, & dramatic great rm/dining rm overlooking view/pool with extensive patios. The 676sf casita has 1 bdrm & bath, kitchenette & great room w/deck overlooking the desert. Hacienda & casita roofs & HVAC's (all 3) were replaced in 2018. See Supplement Remarks for remodel description Welcome to this very special home! The Mediterranean architecture is enhanced with canterra stone walkways, iron archways with flowering vines and steel trellised patios. The supporting wood beams in the Great Room are from the Prescott National Forest.
Hacienda (Main House) Remodel:
Complete 2017 remodel of the kitchen includes soapstone counters, replaced lower cabinets, subway tiles, open shelving, KitchenAid appliances with induction stove, wine cabinet, drink cabinet, lighting & skylights, water filtration system & R/O faucet. Complete 2017 remodel of all bathrooms includes flooring, sinks, toilets, tile walls, & state of the art showers. Master bath remodel also includes steam room w/bench heat, soaking tub, in-floor heat & tank-less hot water. Additional interior remodel upgrades include sconce lighting in great room, 86" TV & sound system in great room, can lighting in guest rooms, TVs in guest rooms & study, mini refrigerators in guest rooms, newly designed bar in master bedroom w/mini refrigerator and track lighting in study, guest bedrooms & master bedroom. All bedrooms have an Arcadia sliding door to an outdoor patio. All concrete flooring was refinished. A walk-in closet was added to the study so that it could be used as a bedroom (this would be the 4th bedroom in the hacienda). Ring surveillance cameras, and Nest thermostats have been added to make this a Smart Home. Many electric outlets include USB ports for charging devices. There are skylights in the kitchen and each bathroom in the hacienda.
Exterior Remodel:
There are beautiful iron archways with flowering vines throughout the canterra stone patios that surround much of the house.
In 2018 all HVAC units(3) were replaced along with the roofing on the hacienda & casita. Canterra stone deck was added around pool and hacienda with extended west side patio & added fountain. All stucco on hacienda & casita was refinished, updated outside window shades were added, and
outdoor lighting was replaced. Pool was completely refinished to include Baja step & added UV and saltwater systems with passive solar panels to heat the pool. Iron railing & gates were added around canterra pool deck. Steel welded pergolas were added at front entrance, west patio & back patio/deck; added copper rain gutters, misting system front & back, and modern pivot front door made of steel. Extensive landscape updates include a variety of desert succulents, fruit trees (including irrigation) and solar up-lighting.
Casita (Guest House) Remodel:
Includes new flooring, remodeled bathroom with custom-built shower, and rebuilt cantilevered deck. Also remodeled was the kitchenette with refinished cabinets, soapstone counters, replaced appliances & sink w/cabinet (no stove is included).
The property has two septic tanks (one for hacienda and one for casita) and private well water. There is a rainwater capture system used for hand watering of some plants. The front landscape has an automatic watering system and the back landscape is not on a watering system. There are two 2-car carports and a workshop & storage room next to the hacienda carport. Upgrades also include extensive pavers in upper driveway and both carports.
HOA is self managed - there are 5 properties included in the HOA. There will be a street management agreement drafted but to date it has not be determined what that fee will be. It will be a one time fee to pave the road after construction of the home currently being built in the HOA. The services for fire/emergency are provided with paid membership by Rural Metro (approx $270/quarter).
Location
State AZ
County Maricopa
Community Rancho Malamides Llc
Direction N on Schoolhouse to Fleming Springs. (R) on Fleming Springs to Echo Canyon. (L) on Echo Canyon which narrows into Sierra Vista. Go over 3 mi to END. Last driveway on Left (green sign ''CN Johnson'
Rooms
Other Rooms Guest Qtrs-Sep Entrn, Separate Workshop, Great Room
Guest Accommodations 676.0
Master Bedroom Split
Den/Bedroom Plus 5
Separate Den/Office Y
Interior
Interior Features Eat-in Kitchen, Breakfast Bar, 9+ Flat Ceilings, Drink Wtr Filter Sys, No Interior Steps, Wet Bar, Kitchen Island, Pantry, Double Vanity, Full Bth Master Bdrm, Separate Shwr & Tub, High Speed Internet, Smart Home
Heating Electric, Floor Furnace, Wall Furnace
Cooling Refrigeration, Programmable Thmstat, Ceiling Fan(s)
Flooring Tile, Concrete
Fireplaces Type 2 Fireplace, Living Room, Master Bedroom
Fireplace Yes
Window Features Skylight(s),Wood Frames,Double Pane Windows
SPA None
Exterior
Exterior Feature Balcony, Covered Patio(s), Misting System, Patio, Private Street(s), Separate Guest House
Carport Spaces 4
Fence None
Pool Play Pool, Solar Thermal Sys, Variable Speed Pump, Heated, Private
Utilities Available APS
Amenities Available Self Managed
View City Lights, Mountain(s)
Roof Type Foam
Private Pool Yes
Building
Lot Description Sprinklers In Front, Desert Back, Desert Front, Auto Timer H2O Front
Story 1
Builder Name Extensive remodel in 2017
Sewer Septic in & Cnctd, Septic Tank
Water Well - Pvtly Owned, Onsite Well
Architectural Style Ranch, Spanish
Structure Type Balcony,Covered Patio(s),Misting System,Patio,Private Street(s), Separate Guest House
New Construction No
Schools
Elementary Schools Black Mountain Elementary School
Middle Schools Sonoran Trails Middle School
High Schools Cactus Shadows High School
School District Cave Creek Unified District
Others
HOA Name Rancho Malamides LLC
HOA Fee Include Other (See Remarks)
Senior Community No
Tax ID 202-18-051-D
Ownership Fee Simple
Acceptable Financing Cash, Conventional, VA Loan
Horse Property N
Listing Terms Cash, Conventional, VA Loan
Financing Conventional
Read Less

Copyright 2024 Arizona Regional Multiple Listing Service, Inc. All rights reserved.
Bought with Platinum Living Realty
GET MORE INFORMATION




