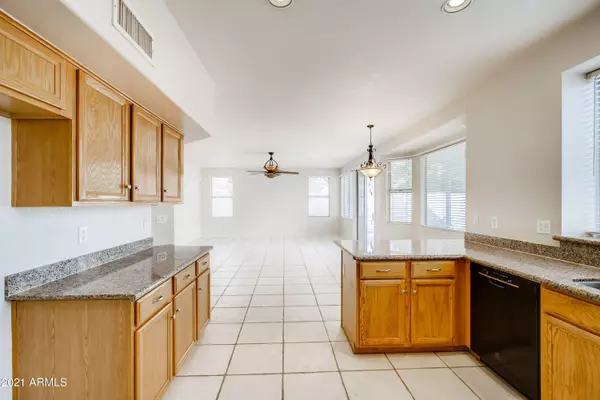For more information regarding the value of a property, please contact us for a free consultation.
11430 W LAURELWOOD Lane Avondale, AZ 85392
Want to know what your home might be worth? Contact us for a FREE valuation!

Our team is ready to help you sell your home for the highest possible price ASAP
Key Details
Sold Price $365,000
Property Type Single Family Home
Sub Type Single Family - Detached
Listing Status Sold
Purchase Type For Sale
Square Footage 2,677 sqft
Price per Sqft $136
Subdivision Garden Lakes Unit 21 Lot 1-155 Tr A-G
MLS Listing ID 6194725
Sold Date 03/19/21
Bedrooms 4
HOA Fees $30
HOA Y/N Yes
Originating Board Arizona Regional Multiple Listing Service (ARMLS)
Year Built 1994
Annual Tax Amount $2,274
Tax Year 2020
Lot Size 7,200 Sqft
Acres 0.17
Property Description
Take pride in residing in this 4 bedroom, 2.75 bathroom home nestled within a picturesque community in Avondale, AZ. Large arched windows grace the walls of the grand front room allowing natural light to hit all the right places. Camel toned cabinetry spans the kitchen walls, and a cozy breakfast nook is by the windows facing the backyard. The living room integrates with the kitchen creating a sunny free-flowing space with access to the covered patio. Vaulted ceilings span the family-sized primary bedroom and the fully equipped en suite bathroom with a walk-in closet and custom vanity. Unwind and enjoy the generous grassy backyard and covered porch. The Westgate Entertainment District is a quick 14-minute drive and multiple courses are 20-minutes away.
Location
State AZ
County Maricopa
Community Garden Lakes Unit 21 Lot 1-155 Tr A-G
Direction Please use GPS
Rooms
Master Bedroom Upstairs
Den/Bedroom Plus 4
Separate Den/Office N
Interior
Interior Features Upstairs, Eat-in Kitchen, Breakfast Bar, Pantry, Separate Shwr & Tub, High Speed Internet
Heating Natural Gas
Cooling Refrigeration, Ceiling Fan(s)
Flooring Carpet, Tile, Wood
Fireplaces Number No Fireplace
Fireplaces Type None
Fireplace No
SPA None
Laundry Inside, Wshr/Dry HookUp Only
Exterior
Exterior Feature Covered Patio(s)
Garage Dir Entry frm Garage, Electric Door Opener
Garage Spaces 3.0
Garage Description 3.0
Fence Block
Pool None
Utilities Available SRP, SW Gas
Amenities Available Management
Roof Type Tile
Building
Lot Description Desert Front, Gravel/Stone Front, Grass Back
Story 2
Builder Name UDC
Sewer Public Sewer
Water City Water
Structure Type Covered Patio(s)
New Construction No
Schools
Elementary Schools Garden Lakes Elementary School
Middle Schools Garden Lakes Elementary School
High Schools Westview High School
School District Tolleson Union High School District
Others
HOA Name Garden Lakes Comm
HOA Fee Include Common Area Maint
Senior Community No
Tax ID 501-73-300
Ownership Fee Simple
Acceptable Financing Cash, Conventional, VA Loan
Horse Property N
Listing Terms Cash, Conventional, VA Loan
Financing Conventional
Read Less

Copyright 2024 Arizona Regional Multiple Listing Service, Inc. All rights reserved.
Bought with eXp Realty
GET MORE INFORMATION




