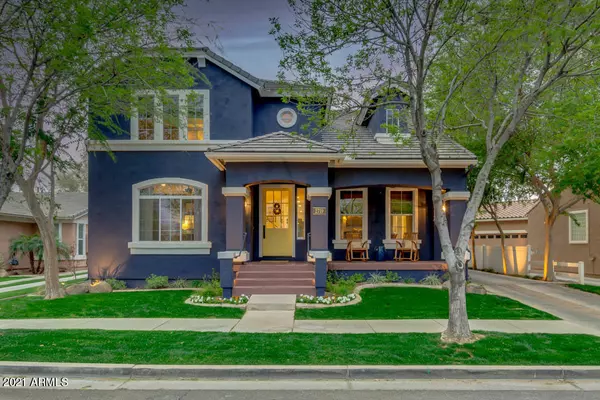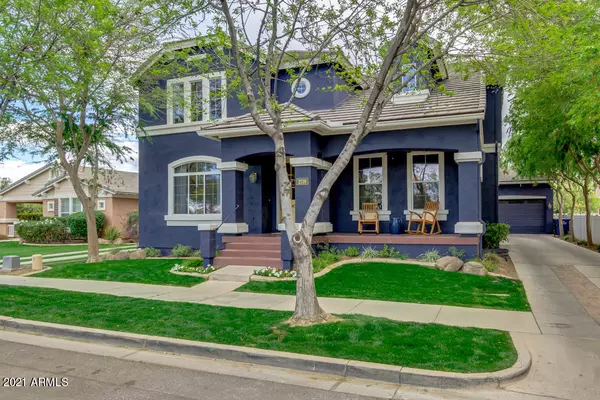For more information regarding the value of a property, please contact us for a free consultation.
2719 E JAMES Street Gilbert, AZ 85296
Want to know what your home might be worth? Contact us for a FREE valuation!

Our team is ready to help you sell your home for the highest possible price ASAP
Key Details
Sold Price $1,150,000
Property Type Single Family Home
Sub Type Single Family - Detached
Listing Status Sold
Purchase Type For Sale
Square Footage 5,136 sqft
Price per Sqft $223
Subdivision Agritopia
MLS Listing ID 6207323
Sold Date 04/26/21
Bedrooms 6
HOA Fees $167/qua
HOA Y/N Yes
Originating Board Arizona Regional Multiple Listing Service (ARMLS)
Year Built 2004
Annual Tax Amount $4,440
Tax Year 2020
Lot Size 9,300 Sqft
Acres 0.21
Property Sub-Type Single Family - Detached
Property Description
This fully remodeled home, located directly across the street from a huge field and park, in the highly desirable neighborhood of Agritopia, is truly a must see!! The kitchen has been completely renovated with new cabinets, Wolf range, Sub-Zero fridge, ice maker, wine and beverage fridge, and two Asko dishwashers in the island! The main floor has a large open floor plan with new wood floors, and it features a new fireplace, and a large sliding glass door that leads to the outdoor living space and pool. Upstairs is the primary suite with luxurious bathroom with marble flooring and counters, new shower and soaking tub. This home also has a basement, which is rare in AZ!! Agritopia is home to Joe's Farm Grill, The Coffee Shop, Barnone and more!! Check doc tab for all updates and add'l info!
Location
State AZ
County Maricopa
Community Agritopia
Direction Off Higley, head west into the community on Agritopia Loop to James St, house is on the south side of the street.
Rooms
Other Rooms BonusGame Room
Basement Finished
Master Bedroom Upstairs
Den/Bedroom Plus 8
Separate Den/Office Y
Interior
Interior Features Upstairs, Eat-in Kitchen, Breakfast Bar, Fire Sprinklers, Kitchen Island, Double Vanity, Full Bth Master Bdrm, Separate Shwr & Tub, High Speed Internet
Heating Natural Gas, Other
Cooling Refrigeration
Flooring Carpet, Tile, Wood
Fireplaces Type 1 Fireplace
Fireplace Yes
Window Features Double Pane Windows
SPA None
Exterior
Exterior Feature Covered Patio(s)
Parking Features Electric Door Opener
Garage Spaces 3.0
Garage Description 3.0
Pool Private
Community Features Community Pool, Tennis Court(s), Playground, Clubhouse, Fitness Center
Utilities Available SRP, SW Gas
Amenities Available Management
Roof Type Tile
Private Pool Yes
Building
Lot Description Sprinklers In Rear, Sprinklers In Front, Grass Front, Grass Back, Auto Timer H2O Front, Auto Timer H2O Back
Story 2
Builder Name Scott Homes
Sewer Public Sewer
Water City Water
Structure Type Covered Patio(s)
New Construction No
Schools
Elementary Schools Higley Traditional Academy
Middle Schools Cooley Middle School
High Schools Williams Field High School
School District Higley Unified District
Others
HOA Name Agritopia
HOA Fee Include Maintenance Grounds,Front Yard Maint
Senior Community No
Tax ID 309-15-648
Ownership Fee Simple
Acceptable Financing Cash, Conventional, VA Loan
Horse Property N
Listing Terms Cash, Conventional, VA Loan
Financing Conventional
Read Less

Copyright 2025 Arizona Regional Multiple Listing Service, Inc. All rights reserved.
Bought with Redeemed Real Estate



