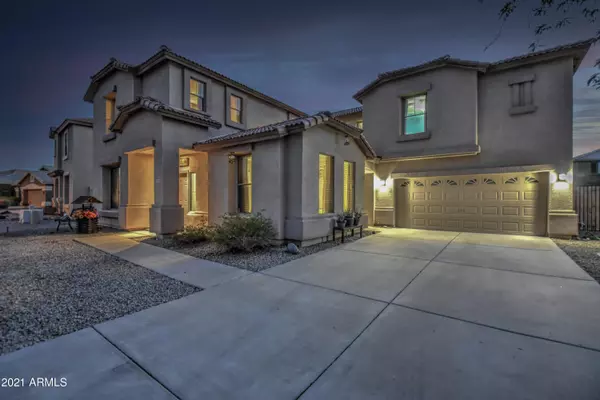For more information regarding the value of a property, please contact us for a free consultation.
31132 N SADDLEBAG Lane San Tan Valley, AZ 85143
Want to know what your home might be worth? Contact us for a FREE valuation!

Our team is ready to help you sell your home for the highest possible price ASAP
Key Details
Sold Price $510,500
Property Type Single Family Home
Sub Type Single Family - Detached
Listing Status Sold
Purchase Type For Sale
Square Footage 4,161 sqft
Price per Sqft $122
Subdivision Johnson Ranch Unit 1
MLS Listing ID 6215948
Sold Date 04/30/21
Style Santa Barbara/Tuscan
Bedrooms 6
HOA Fees $69/qua
HOA Y/N Yes
Originating Board Arizona Regional Multiple Listing Service (ARMLS)
Year Built 2004
Annual Tax Amount $1,643
Tax Year 2020
Lot Size 9,043 Sqft
Acres 0.21
Property Description
Buyers-say YES TO THE ADDRESS! Bring us your best offer then pack your bags and move right in to this most popular 4161 sq ft floorplan! Located in the prestigious golf estates of Johnson Ranch this SPACIOUS 6 BD, 4 Bath bright and open semi-custom home includes a DOWN STAIRS bedroom and bath, oh so roomy master and junior master suite upstairs, living room and great room. 3 car tandem garage with epoxy flooring, storage and extended driveway. Low maintenance yards. RV gate and pool sized back yard is an open canvas to create your personal oasis features back yard speakers and covered patio as well as a private front-side courtyard. . Vaulted ceilings, upgraded flooring (extra boxes of flooring included), surround sound in great room, formal living room, oversized Chef's gourmet kitchen which has been upgraded with granite countertops, and quartz sink. Walk in pantry, lg. and accommodating laundry room, tons of cabinetry, understairs storage and office nooks downstairs and upstairs. Entertainers delight breakfast bar. Kitchen dining area with overhead lighting. Private dining room for those special events. Arizona sun screens are on partial area of the downstairs. Check out the custom-built LED entertainment center in the enormous great room which includes a fireplace at the touch of a button. Sliding barn doors add to the homey decor. Upgraded carpet and pad- feels like you are walking on a pillow. All bedrooms are extra roomy especially the master. No need to bring your wall mounted TVs as the ones in the master convey with the home. The builder utilized every corner for ample storage in this functional floor plan! Seller is providing buyer with a $5,000 paint allowance at successful close of escrow. Whether you are searching for a home for a growing family or VRBO, this floorplan and all the amazing amenities the make this a perfect buy!Check out all the fabulous Johnson Ranch amenities which includes pools, spas, 9-hole pitch and putt golf course, 9-hole disc golf course and tennis/basketball/sand volleyball courts, picnic ramada's, walking/bike trails, catch and release lake, 19 playgrounds etc.
Location
State AZ
County Pinal
Community Johnson Ranch Unit 1
Direction From Hunt Hwy, turn West on Golf Course Drive (By Walgreens) Right on Johnson Ranch Parkway, follow roundabout to Trail Dust. Left (west) on Trail Dust to Saddlebag. Right on Saddlebag Ln
Rooms
Other Rooms Great Room
Master Bedroom Upstairs
Den/Bedroom Plus 6
Separate Den/Office N
Interior
Interior Features Upstairs, Eat-in Kitchen, Breakfast Bar, Drink Wtr Filter Sys, Intercom, Vaulted Ceiling(s), Double Vanity, Full Bth Master Bdrm, Separate Shwr & Tub, Granite Counters
Heating Electric
Cooling Refrigeration
Flooring Carpet, Laminate
Fireplaces Type 1 Fireplace
Fireplace Yes
Window Features Sunscreen(s)
SPA Community, Heated, None
Laundry Dryer Included, Washer Included
Exterior
Exterior Feature Patio
Parking Features Extnded Lngth Garage, RV Gate, Detached, Tandem
Garage Spaces 3.0
Garage Description 3.0
Fence Block
Pool Community, Heated, None
Community Features Lake Subdivision, Pool, Golf, Tennis Court(s), Racquetball, Playground, Biking/Walking Path
Utilities Available SRP
Amenities Available Management, Rental OK (See Rmks)
Roof Type Tile
Building
Lot Description Desert Back, Desert Front
Story 1
Builder Name Richmond American
Sewer Public Sewer
Water Pvt Water Company
Architectural Style Santa Barbara/Tuscan
Structure Type Patio
New Construction No
Schools
Elementary Schools Walker Butte K-8
Middle Schools Poston Butte High School
High Schools Poston Butte High School
School District Florence Unified School District
Others
HOA Name Johnson Ranch
HOA Fee Include Common Area Maint, Garbage Collection, Street Maint
Senior Community No
Tax ID 210-50-050
Ownership Fee Simple
Acceptable Financing Cash, Conventional, FHA, VA Loan
Horse Property N
Listing Terms Cash, Conventional, FHA, VA Loan
Financing Conventional
Read Less

Copyright 2024 Arizona Regional Multiple Listing Service, Inc. All rights reserved.
Bought with Delex Realty
GET MORE INFORMATION




