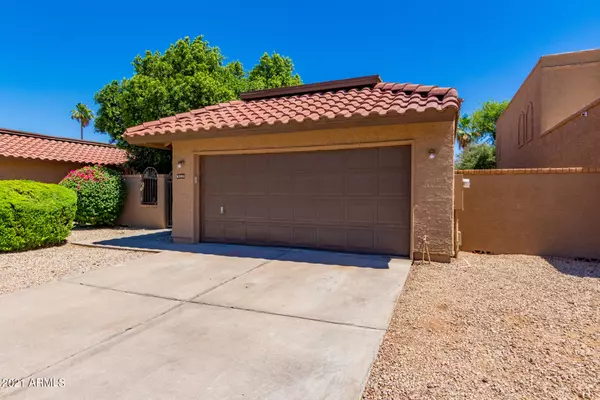For more information regarding the value of a property, please contact us for a free consultation.
4346 E BANNOCK Street Phoenix, AZ 85044
Want to know what your home might be worth? Contact us for a FREE valuation!

Our team is ready to help you sell your home for the highest possible price ASAP
Key Details
Sold Price $337,000
Property Type Single Family Home
Sub Type Single Family - Detached
Listing Status Sold
Purchase Type For Sale
Square Footage 1,121 sqft
Price per Sqft $300
Subdivision Ahwatukee Ftv 1 5801-5840 Tr S
MLS Listing ID 6238489
Sold Date 06/07/21
Style Spanish
Bedrooms 2
HOA Fees $133/mo
HOA Y/N Yes
Originating Board Arizona Regional Multiple Listing Service (ARMLS)
Year Built 1985
Annual Tax Amount $1,477
Tax Year 2020
Lot Size 5,689 Sqft
Acres 0.13
Property Sub-Type Single Family - Detached
Property Description
Charming gated courtyard entry welcomes you to your 2 bedroom 2 bathroom Phoenix home! Step inside the comfortable living room featuring new blinds, ceiling fan, & soothing palette. The kitchen offers plenty of cabinets, tile backsplash, window over the sink, tile floor and dining area with a bay window. A new dishwasher and microwave just installed last week! Enjoy the main retreat's plush carpet, backyard access, and ensuite with dual vanities, plus a large closet. Spacious backyard with a covered patio to enjoy your morning coffee or an evening glass of wine. Established trees, grass area, and flowerbeds ideal for your gardening projects. Rumor has it Ahwatukee Lakes will be re-opening Fall 2021. ~ We are NOT in 55+ area ~ PLZ be sure to read priv remark sec for agents, THX!
Location
State AZ
County Maricopa
Community Ahwatukee Ftv 1 5801-5840 Tr S
Direction Head south on I-10 E. Take exit 158 for Warner Rd. Continue onto S Warner Elliot Loop. Turn left onto S 44th St. Turn right onto E Bannock St. The property will be on the right
Rooms
Master Bedroom Downstairs
Den/Bedroom Plus 2
Separate Den/Office N
Interior
Interior Features Master Downstairs, Eat-in Kitchen, 9+ Flat Ceilings, 3/4 Bath Master Bdrm, Double Vanity, High Speed Internet
Heating Electric
Cooling Refrigeration, Programmable Thmstat, Ceiling Fan(s)
Flooring Carpet, Tile
Fireplaces Number No Fireplace
Fireplaces Type None
Fireplace No
SPA None
Laundry Wshr/Dry HookUp Only
Exterior
Exterior Feature Covered Patio(s), Patio, Private Yard
Parking Features Dir Entry frm Garage, Electric Door Opener
Garage Spaces 2.0
Garage Description 2.0
Fence Block
Pool None
Community Features Community Pool Htd, Community Pool, Near Bus Stop, Tennis Court(s), Biking/Walking Path, Clubhouse
Utilities Available SRP
Amenities Available FHA Approved Prjct, Management, Rental OK (See Rmks), VA Approved Prjct
Roof Type Tile,Foam
Private Pool No
Building
Lot Description Sprinklers In Rear, Sprinklers In Front, Gravel/Stone Front, Gravel/Stone Back, Grass Back
Story 1
Builder Name unknown
Sewer Public Sewer
Water City Water
Architectural Style Spanish
Structure Type Covered Patio(s),Patio,Private Yard
New Construction No
Schools
Elementary Schools Kyrene De Las Lomas School
Middle Schools Centennial High School
High Schools Mountain Pointe High School
School District Tempe Union High School District
Others
HOA Name FTV-1
HOA Fee Include Maintenance Grounds,Front Yard Maint,Maintenance Exterior
Senior Community No
Tax ID 301-58-247
Ownership Fee Simple
Acceptable Financing Cash, Conventional, FHA, VA Loan
Horse Property N
Listing Terms Cash, Conventional, FHA, VA Loan
Financing Other
Read Less

Copyright 2025 Arizona Regional Multiple Listing Service, Inc. All rights reserved.
Bought with Dana Hubbell Group



