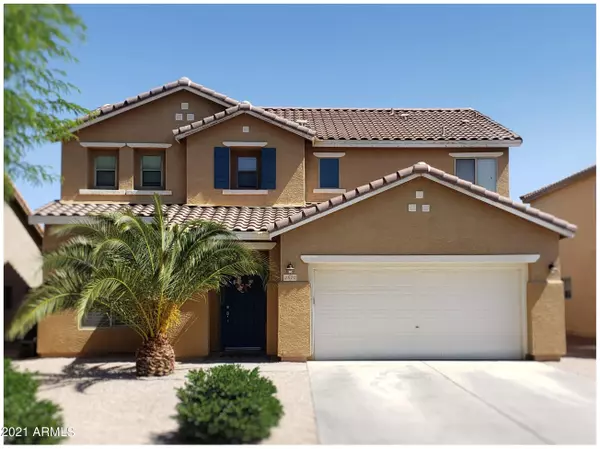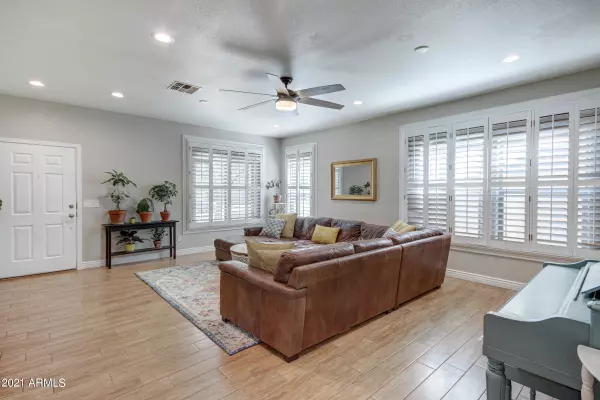For more information regarding the value of a property, please contact us for a free consultation.
4610 E WHITEHALL Drive San Tan Valley, AZ 85140
Want to know what your home might be worth? Contact us for a FREE valuation!

Our team is ready to help you sell your home for the highest possible price ASAP
Key Details
Sold Price $388,000
Property Type Single Family Home
Sub Type Single Family - Detached
Listing Status Sold
Purchase Type For Sale
Square Footage 2,543 sqft
Price per Sqft $152
Subdivision Castlegate Parcel 6
MLS Listing ID 6243307
Sold Date 07/01/21
Bedrooms 4
HOA Fees $60/qua
HOA Y/N Yes
Originating Board Arizona Regional Multiple Listing Service (ARMLS)
Year Built 2005
Annual Tax Amount $1,529
Tax Year 2020
Lot Size 6,174 Sqft
Acres 0.14
Property Description
**More photos coming soon!** This beautiful two-story home in the community of Castlegate is exactly what you've been looking for! So many updates throughout...freshly painted inside in subtle designer neutral tones,, wood-look tile floors downstairs, vinyl planking upstairs, new carpet in the bedrooms, newer stainless appliances and drop-in single basin Kohler kitchen sink, cabinets refinished in durable Alkyd white with new hardware. Upgraded baseboards, stair rail, and custom moldings/extra touches throughout, plantation shutters in living room. Custom built-in cabinets and desk makes the den a PERFECT HOME OFFICE! Tons of storage with built-in shelves in both the garage and expanded under-the-stairs closet. Brand new French Door leads out to extended covered patio... Backyard is 100% finished with lush green lawn, mature grapefruit and orange trees, concrete border curbing, and 5 tons of fresh granite around the perimeter. So much to fall in love with. Hurry and get your showing scheduled!!
Location
State AZ
County Pinal
Community Castlegate Parcel 6
Direction [↑] East on Ocotillo to Castlegate Blvd [→] South on Castlegate to Sandwick Dr [←] East on Sandwick to Scott Way [→] South on Scott to Whitehall Dr [→] West on Whitehall to Property
Rooms
Other Rooms Family Room
Master Bedroom Split
Den/Bedroom Plus 5
Separate Den/Office Y
Interior
Interior Features Upstairs, Eat-in Kitchen, Breakfast Bar, 9+ Flat Ceilings, Pantry, Bidet, Double Vanity, Full Bth Master Bdrm, Separate Shwr & Tub, High Speed Internet, Laminate Counters
Heating Electric
Cooling Refrigeration, Ceiling Fan(s)
Flooring Carpet, Laminate, Tile
Fireplaces Number No Fireplace
Fireplaces Type None
Fireplace No
Window Features Double Pane Windows
SPA None
Laundry Wshr/Dry HookUp Only
Exterior
Exterior Feature Covered Patio(s), Storage
Parking Features Dir Entry frm Garage
Garage Spaces 2.0
Garage Description 2.0
Fence Block
Pool None
Community Features Tennis Court(s), Playground, Biking/Walking Path
Utilities Available SRP
Amenities Available Management, Rental OK (See Rmks)
Roof Type Tile
Private Pool No
Building
Lot Description Sprinklers In Rear, Sprinklers In Front, Desert Back, Desert Front, Grass Back, Auto Timer H2O Back
Story 2
Builder Name KB Home
Sewer Private Sewer
Water City Water
Structure Type Covered Patio(s),Storage
New Construction No
Schools
Elementary Schools Kathryn Sue Simonton Elementary
Middle Schools J. O. Combs Middle School
High Schools Combs High School
School District J. O. Combs Unified School District
Others
HOA Name Castlegate HOA
HOA Fee Include Maintenance Grounds
Senior Community No
Tax ID 109-23-597
Ownership Fee Simple
Acceptable Financing Cash, Conventional, 1031 Exchange, FHA, VA Loan
Horse Property N
Listing Terms Cash, Conventional, 1031 Exchange, FHA, VA Loan
Financing Other
Special Listing Condition Owner/Agent
Read Less

Copyright 2024 Arizona Regional Multiple Listing Service, Inc. All rights reserved.
Bought with My Home Group Real Estate
GET MORE INFORMATION




