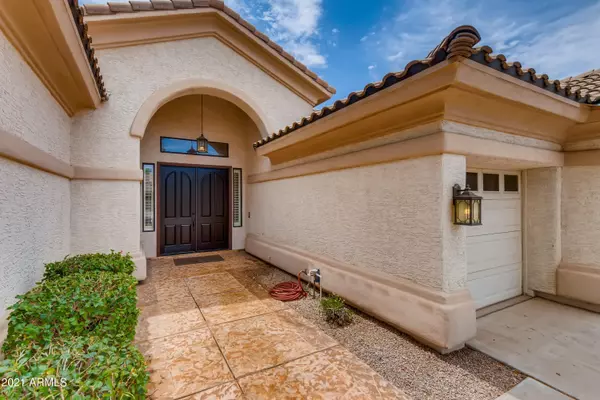For more information regarding the value of a property, please contact us for a free consultation.
9338 S STANLEY Place Tempe, AZ 85284
Want to know what your home might be worth? Contact us for a FREE valuation!

Our team is ready to help you sell your home for the highest possible price ASAP
Key Details
Sold Price $950,000
Property Type Single Family Home
Sub Type Single Family - Detached
Listing Status Sold
Purchase Type For Sale
Square Footage 4,174 sqft
Price per Sqft $227
Subdivision Corona Ranch Lot 1-43 Tr A-C
MLS Listing ID 6244126
Sold Date 09/30/21
Style Contemporary
Bedrooms 5
HOA Fees $60/mo
HOA Y/N Yes
Originating Board Arizona Regional Multiple Listing Service (ARMLS)
Year Built 1994
Annual Tax Amount $7,344
Tax Year 2020
Lot Size 0.343 Acres
Acres 0.34
Property Description
Exquisite Hancock home nestled in the heart of South Tempe with a basement! Upon entering, a triple set of upgraded french doors open to the large backyard and pool area. A grand entertaining, newly remodeled, kitchen features Calcutta quartz island and high end granite countertops, extended white cabinets, double oven, newer appliances-Opens to breakfast area & family room with a stone fireplace. Split floor plan creates separate living space for everyone. Beautifully upgraded with real acacia wood floors throughout. Large primary bedroom with double French doors to the backyard and massive walk-in closet. 2nd suite on main floor is designed as a guest suite with a bedroom, office space/living room. This area & bath affords wheel chair/handicap access with wide doors and roll-in shower. Additional 3 bedrooms in the basement centered by a 2nd family/media/game room. 3-car garage with epoxy flooring and built-in cabinets. Oversized low maintenance backyard with sparkling pebble-tech pool and no 2 story homes surround for excellent privacy is great for entertaining your guests!
Location
State AZ
County Maricopa
Community Corona Ranch Lot 1-43 Tr A-C
Direction S on Rural Rd * E (left) on Knox Rd * N (left) on Stanley to property.
Rooms
Other Rooms Media Room
Basement Finished, Full
Master Bedroom Split
Den/Bedroom Plus 6
Separate Den/Office Y
Interior
Interior Features Upstairs, Breakfast Bar, Vaulted Ceiling(s), Kitchen Island, Double Vanity, Full Bth Master Bdrm, Separate Shwr & Tub, Granite Counters
Heating Electric
Cooling Refrigeration, Ceiling Fan(s)
Flooring Carpet, Stone, Wood
Fireplaces Type 1 Fireplace, Family Room
Fireplace Yes
Window Features Double Pane Windows
SPA None
Laundry Wshr/Dry HookUp Only
Exterior
Exterior Feature Covered Patio(s), Patio
Garage Spaces 3.0
Garage Description 3.0
Fence Block
Pool Private
Utilities Available SRP
Amenities Available Management
Roof Type Tile
Accessibility Bath Roll-In Shower
Private Pool Yes
Building
Lot Description Desert Back, Desert Front
Story 1
Builder Name Hancock
Sewer Public Sewer
Water City Water
Architectural Style Contemporary
Structure Type Covered Patio(s),Patio
New Construction No
Schools
Elementary Schools Kyrene Del Cielo School
Middle Schools Kyrene Aprende Middle School
High Schools Corona Del Sol High School
School District Tempe Union High School District
Others
HOA Name Thrive Comm Mgmt
HOA Fee Include Maintenance Grounds
Senior Community No
Tax ID 308-02-030
Ownership Fee Simple
Acceptable Financing Cash, Conventional, FHA, VA Loan
Horse Property N
Listing Terms Cash, Conventional, FHA, VA Loan
Financing Conventional
Read Less

Copyright 2025 Arizona Regional Multiple Listing Service, Inc. All rights reserved.
Bought with eXp Realty



