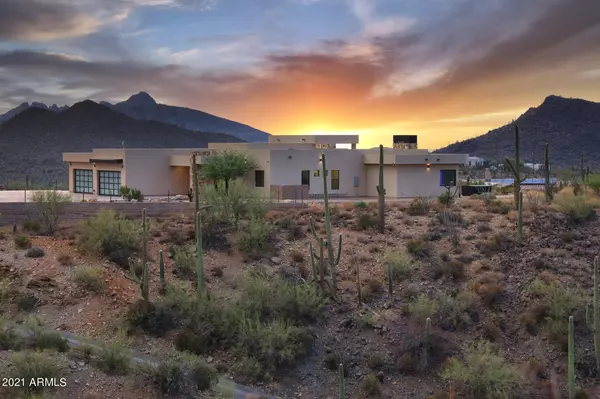For more information regarding the value of a property, please contact us for a free consultation.
7274 W El Camino Del Cerro -- Tucson, AZ 85745
Want to know what your home might be worth? Contact us for a FREE valuation!

Our team is ready to help you sell your home for the highest possible price ASAP
Key Details
Sold Price $1,472,000
Property Type Single Family Home
Sub Type Single Family - Detached
Listing Status Sold
Purchase Type For Sale
Square Footage 3,475 sqft
Price per Sqft $423
Subdivision Unsubdivided
MLS Listing ID 6262986
Sold Date 09/22/21
Style Contemporary
Bedrooms 3
HOA Y/N No
Originating Board Arizona Regional Multiple Listing Service (ARMLS)
Year Built 2017
Annual Tax Amount $9,074
Tax Year 2020
Lot Size 4.930 Acres
Acres 4.93
Property Description
World-class views from this spectacular contemporary home perched high atop of the Tucson Mountains. The home offers a total of 3,475 sq. ft. of living space and a spacious 4 car garage. The remarkable property is situated on 4.93 acres. From mountain range to mountain range, walls of windows capture the entirety of the Tucson valley, sunrises, sunsets, & city lights. Built in 2017, exterior architecture presents clean, modern lines that blend into sophisticated interiors of the highest quality. The open floor plan offers a great room with glass walls that blend indoor and outdoor living. A mesmerizing 750 gallon saltwater fish tank can be viewed from every angle. The rear yard provides a dramatic setting to take in the views & natural life & sit back in a sanctuary of silence & creation.
Location
State AZ
County Pima
Community Unsubdivided
Direction From I-10, west on El Camino Del Cerro approx. 5 mile, turn left at house number sign and drive south to property.
Rooms
Other Rooms Great Room, Family Room
Den/Bedroom Plus 3
Separate Den/Office N
Interior
Interior Features Walk-In Closet(s), Eat-in Kitchen, Breakfast Bar, 9+ Flat Ceilings, Central Vacuum, Fire Sprinklers, No Interior Steps, Kitchen Island, Double Vanity, Separate Shwr & Tub, Smart Home
Heating Electric
Cooling Refrigeration, Programmable Thmstat, Ceiling Fan(s), ENERGY STAR Qualified Equipment
Flooring Carpet, Tile
Fireplaces Type 1 Fireplace, Fire Pit, Living Room, Gas
Fireplace Yes
Window Features Mechanical Sun Shds, Double Pane Windows
SPA Heated, Private
Laundry Inside
Exterior
Exterior Feature Covered Patio(s), Other, Built-in Barbecue
Parking Features Attch'd Gar Cabinets, Dir Entry frm Garage, Electric Door Opener, Extnded Lngth Garage, RV Access/Parking
Garage Spaces 4.0
Garage Description 4.0
Fence Block, Wrought Iron, Wire
Pool None
Utilities Available Propane
Amenities Available None
View City Lights, Mountain(s)
Roof Type Built-Up
Accessibility Zero-Grade Entry
Building
Lot Description Corner Lot, Natural Desert Back, Natural Desert Front
Story 1
Builder Name Lechner Construction
Sewer Septic in & Cnctd
Water Well
Architectural Style Contemporary
Structure Type Covered Patio(s), Other, Built-in Barbecue
New Construction No
Schools
Elementary Schools Out Of Maricopa Cnty
Middle Schools Out Of Maricopa Cnty
High Schools Out Of Maricopa Cnty
School District Out Of Area
Others
HOA Fee Include Street Maint
Senior Community No
Tax ID 214-38-018-B
Ownership Fee Simple
Acceptable Financing Cash, Conventional, FHA, VA Loan
Horse Property Y
Listing Terms Cash, Conventional, FHA, VA Loan
Financing Conventional
Read Less

Copyright 2024 Arizona Regional Multiple Listing Service, Inc. All rights reserved.
Bought with Non-MLS Office
GET MORE INFORMATION




