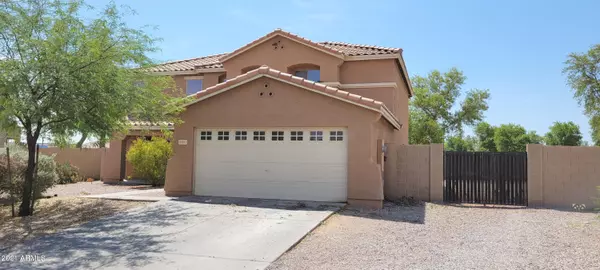For more information regarding the value of a property, please contact us for a free consultation.
33011 N SONORAN Trail Queen Creek, AZ 85144
Want to know what your home might be worth? Contact us for a FREE valuation!

Our team is ready to help you sell your home for the highest possible price ASAP
Key Details
Sold Price $395,000
Property Type Single Family Home
Sub Type Single Family - Detached
Listing Status Sold
Purchase Type For Sale
Square Footage 2,902 sqft
Price per Sqft $136
Subdivision Village At San Tan Heights
MLS Listing ID 6265177
Sold Date 08/06/21
Style Contemporary
Bedrooms 5
HOA Fees $75/qua
HOA Y/N Yes
Originating Board Arizona Regional Multiple Listing Service (ARMLS)
Year Built 2003
Annual Tax Amount $2,033
Tax Year 2020
Lot Size 10,199 Sqft
Acres 0.23
Property Description
INVESTOR SPECIAL.THIS LARGE 5 BEDROOM 3 BATH HOME IN DESIRABLE VILLAGES AT SAN TAN HEIGHTS IS BEING SOLD AS IS WITH NO WARRANTIES, HOME IS SOLID AND EVERYTHING MAJOR WORKS JUST NEEDS A LOT OF COSMETIC HANDYMAN WORK, CARPET PAINT DRYWALL TOUCH UP, ETC, LARGE QUARTER ACRE LOT (0.234 ACRE) 10, 199 SQUARE FEET, HUGE CORNER/CUL DE SAC LOT WITH SWIMMING POOL AND PUTTING GREEN, LARGE ROOMS, 2 WALK IN PANTRIES, MASTER BEDROOM WALK IN CLOSET IS SO BIG COULD BE A ROOM, COMMUNITY OFFERS A STATE OF THE ART FULLY STAFFED COMMUNITY CENTER COMPLETE WITH EXCERSIZE FACILTY, POOLS, SPORTS COURTS, LOUNGE AREA, THIS IS A SWEAT EQUITY DREAM COME TRUE, ***LARGE HOME, LARGE LOT, LARGE POOL, PUTTING GREEN*** MARKET ANALYSIS ATTACHED IN DOCUMENTS TAB...
Location
State AZ
County Pinal
Community Village At San Tan Heights
Direction S on Village Lane to Miller Lane, W to Sonoran Trail, S to Home on Left.
Rooms
Other Rooms Loft, Media Room, Family Room, BonusGame Room
Master Bedroom Upstairs
Den/Bedroom Plus 8
Separate Den/Office Y
Interior
Interior Features Upstairs, Eat-in Kitchen, Kitchen Island, Pantry, Double Vanity, Full Bth Master Bdrm, Separate Shwr & Tub, High Speed Internet
Heating Electric
Cooling Refrigeration, Programmable Thmstat, Ceiling Fan(s)
Flooring Carpet, Linoleum, Vinyl
Fireplaces Number No Fireplace
Fireplaces Type None
Fireplace No
SPA None
Laundry Wshr/Dry HookUp Only
Exterior
Exterior Feature Private Yard
Parking Features Dir Entry frm Garage, Electric Door Opener, RV Gate
Garage Spaces 2.0
Garage Description 2.0
Fence Block, Wrought Iron
Pool Private
Community Features Community Spa Htd, Community Spa, Community Pool Htd, Community Pool, Playground, Clubhouse
Utilities Available SRP
Amenities Available FHA Approved Prjct, Rental OK (See Rmks), VA Approved Prjct
View Mountain(s)
Roof Type Tile
Private Pool Yes
Building
Lot Description Sprinklers In Front, Corner Lot, Desert Back, Desert Front, Cul-De-Sac, Auto Timer H2O Front
Story 2
Unit Features Ground Level
Builder Name KB Homes
Sewer Sewer in & Cnctd, Private Sewer
Water Pvt Water Company
Architectural Style Contemporary
Structure Type Private Yard
New Construction No
Schools
Elementary Schools San Tan Heights Elementary
Middle Schools San Tan Heights Elementary
High Schools San Tan Foothills High School
School District Florence Unified School District
Others
HOA Name San Tan Heights
HOA Fee Include Maintenance Grounds
Senior Community No
Tax ID 509-02-116
Ownership Fee Simple
Acceptable Financing Cash, 1031 Exchange
Horse Property N
Listing Terms Cash, 1031 Exchange
Financing Cash
Read Less

Copyright 2025 Arizona Regional Multiple Listing Service, Inc. All rights reserved.
Bought with Keller Williams Northeast Realty



