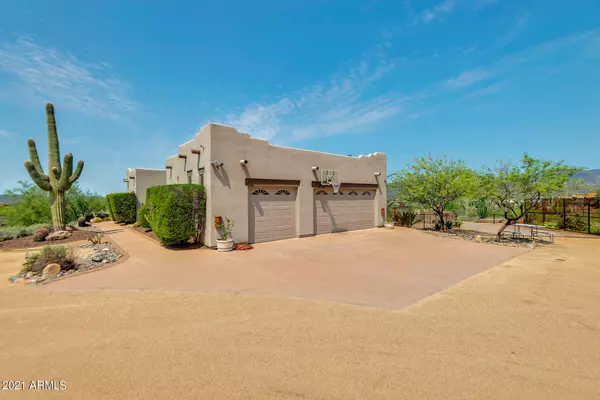For more information regarding the value of a property, please contact us for a free consultation.
7170 E LONE MOUNTAIN Road N Cave Creek, AZ 85331
Want to know what your home might be worth? Contact us for a FREE valuation!

Our team is ready to help you sell your home for the highest possible price ASAP
Key Details
Sold Price $1,550,000
Property Type Single Family Home
Sub Type Single Family - Detached
Listing Status Sold
Purchase Type For Sale
Square Footage 3,604 sqft
Price per Sqft $430
Subdivision 22 6N 4E
MLS Listing ID 6280815
Sold Date 09/15/21
Style Territorial/Santa Fe
Bedrooms 4
HOA Y/N No
Originating Board Arizona Regional Multiple Listing Service (ARMLS)
Year Built 2004
Annual Tax Amount $3,715
Tax Year 2020
Lot Size 5.000 Acres
Acres 5.0
Property Description
TRUE PRIDE OF OWNERSHIP! Come take a look at this 3,602sqft 4bd/4ba custom home and incredible horse property spread across 5 acres, surrounded by breathtaking mountain views! Saddle up and ride out horseback on endless desert trails directly from the property. Bordered by beautiful natural desert landscaping, take a drive up the well manicured full circle driveway which leads to the three car garage, with ample room for storage. Upon entering, you will immediately notice the stunning wood plank tiles upgraded in 2020. The kitchen offers plenty of cabinet space, granite countertops, center island, walk-in pantry and several new stainless steel appliances. The home features a split master bedroom layout and huge ensuite bathroom with dual vanities, jet tub, tile shower, and walk-in closet. At the front entryway, you look forward to the family sitting area and formal dining room on the right hand side. To the left, near the master suite, you'll find an office space with French doors which is across from a pool bathroom and shower, with direct access to the backyard. Continue down the hall and you will pass through the kitchen to the living room which boasts soaring ceilings, a propane fireplace, and door the back patio. Next you will come across a large guest bedroom with full ensuite bathroom and direct access to the front patio. Continue further down the hall to the adjacent laundry room, then ending with two more bedrooms across from the final full bathroom.
When walking out to the covered back patio, you will first see that all exterior doors feature steel security gates for added privacy and protection. The back yard space is perfectly set up for entertaining with a large wood burning brick fireplace tied to a built in BBQ/Stove, Dutch oven, and mini-fridge. From there, you can walk down the low maintenance above ground pool area, which can be taken down and stored away during the winter months. On the back side of the home, you will find a dog run enclosed by a steel fence as well as a fenced in garden to grow all the fruits, vegetables and spices you could want.
Bring your horses! This property features a very large 200'x100' horse arena attached to a 60'x48' open barn which includes 5 stalls. The barn also has an open area for feed storage and a lockable tack room with a fridge inside. Towards the back of the barn, you will come across a horse wash station and chicken coop. At the far end, there is also a smaller cow/horse pen that can be used to keep an animal separated from the main arena. One amazing benefit of this property is the ability to ride out on horse trails directly from your property without needing to cross streets or neighborhoods.
A few last noteworthy bonuses include full RV hook-ups (electric, water, and sewer) next to the garage. A New roof coating in 2020, with a 10-Year transferable warranty. Single Owned on site water well with water-softener and RO systems included. New interior paint and window screens. And even a small playground for children.
Don't miss this opportunity to live on a serene property in the charming Town of Cave Creek. Come see and experience this home today before it's too late!
Location
State AZ
County Maricopa
Community 22 6N 4E
Direction Head North on School House Rd from Cave Creek Road. Turn Right on E Highland Rd, then left on N 72nd St. Continue straight on this road and you will enter the driveway at the end of the road.
Rooms
Other Rooms Guest Qtrs-Sep Entrn, Family Room
Master Bedroom Split
Den/Bedroom Plus 5
Separate Den/Office Y
Interior
Interior Features Breakfast Bar, 9+ Flat Ceilings, Drink Wtr Filter Sys, Soft Water Loop, Kitchen Island, Bidet, Double Vanity, Full Bth Master Bdrm, Separate Shwr & Tub, Tub with Jets, Granite Counters
Heating Electric
Cooling Refrigeration, Programmable Thmstat
Flooring Carpet, Tile
Fireplaces Type 3+ Fireplace, Exterior Fireplace, Living Room, Gas
Fireplace Yes
Window Features Double Pane Windows
SPA None
Exterior
Exterior Feature Circular Drive, Covered Patio(s), Built-in Barbecue
Parking Features Electric Door Opener, RV Access/Parking
Garage Spaces 3.0
Garage Description 3.0
Fence Partial, Wrought Iron
Pool Above Ground, Private
Utilities Available APS
Amenities Available None
View Mountain(s)
Roof Type Built-Up
Private Pool Yes
Building
Lot Description Desert Back, Natural Desert Front
Story 1
Builder Name UNK
Sewer Septic Tank
Water Well - Pvtly Owned
Architectural Style Territorial/Santa Fe
Structure Type Circular Drive,Covered Patio(s),Built-in Barbecue
New Construction No
Schools
Elementary Schools Black Mountain Elementary School
Middle Schools Sonoran Trails Middle School
High Schools Cactus Shadows High School
School District Cave Creek Unified District
Others
HOA Fee Include No Fees
Senior Community No
Tax ID 216-14-001-W
Ownership Fee Simple
Acceptable Financing Cash, Conventional
Horse Property Y
Horse Feature Arena, Bridle Path Access, Stall, Tack Room
Listing Terms Cash, Conventional
Financing Cash
Read Less

Copyright 2024 Arizona Regional Multiple Listing Service, Inc. All rights reserved.
Bought with Russ Lyon Sotheby's International Realty
GET MORE INFORMATION




