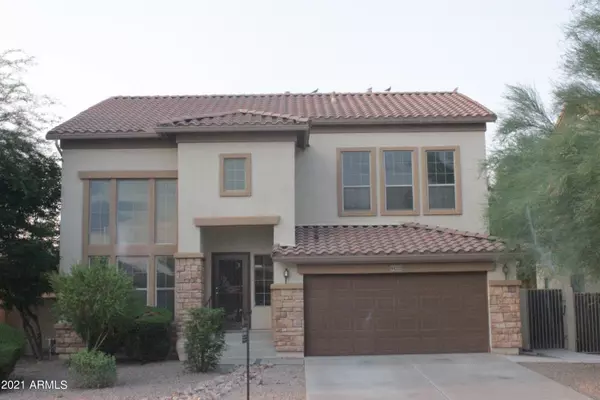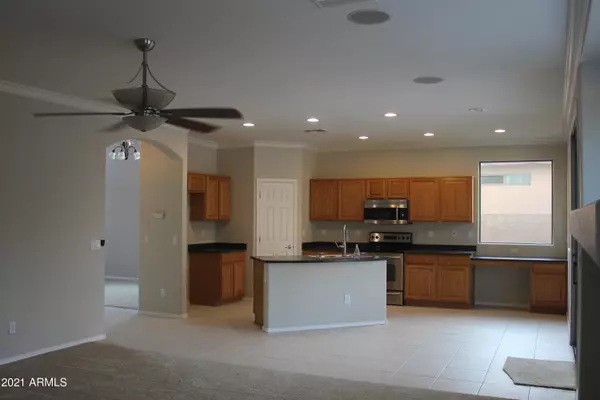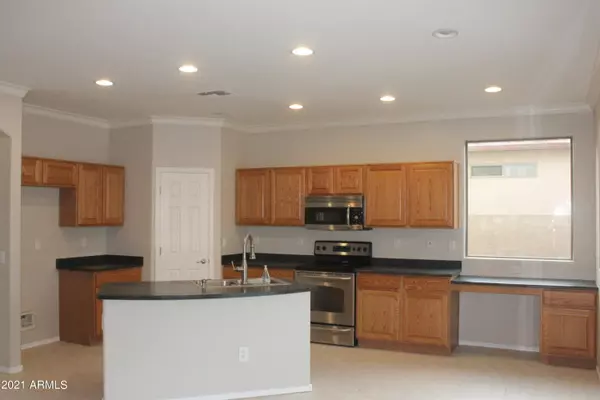For more information regarding the value of a property, please contact us for a free consultation.
44222 W JUNIPER Avenue Maricopa, AZ 85138
Want to know what your home might be worth? Contact us for a FREE valuation!

Our team is ready to help you sell your home for the highest possible price ASAP
Key Details
Sold Price $385,000
Property Type Single Family Home
Sub Type Single Family - Detached
Listing Status Sold
Purchase Type For Sale
Square Footage 2,373 sqft
Price per Sqft $162
Subdivision Desert Cedars
MLS Listing ID 6280608
Sold Date 09/30/21
Style Ranch
Bedrooms 3
HOA Fees $55/mo
HOA Y/N Yes
Originating Board Arizona Regional Multiple Listing Service (ARMLS)
Year Built 2006
Annual Tax Amount $2,771
Tax Year 2020
Lot Size 7,427 Sqft
Acres 0.17
Property Description
Beautiful home in wonderful neighborhood next to the Copper Sky Recreational Center and parks within Desert Cedars Subdivision. The home has 3 bedrooms, Den and 3 bathrooms. Den and full bathroom downstairs. New carpet installed August 2021, New interior paint throughout the home August 2021. Very open 9 ft. ceilings throughout the home. Island Kitchen open to family room. Formal Livingroom and Dining Room. Crown molding and pot shelves. Wonderful backyard Pool with waterfall. Built-in bar, TV Hookup and cabinets on patio. Outside small refrigerator. Hot Tub (Spa) has new heater and cover. Easy care landscaping front and backyard. Family Room and Patio have installed surround sound and prewired in Livingroom. Entertaining dream home. A must see!
Location
State AZ
County Pinal
Community Desert Cedars
Direction South on Maricopa Road to Desert Cedars Drive. East on Desert Cedars Dr. to Cherry ane, North on Cherry Lane to Juniper Ave., East on Juniper Ave. to Home on North side of street. Use GPS
Rooms
Other Rooms Great Room, Family Room
Master Bedroom Split
Den/Bedroom Plus 4
Separate Den/Office Y
Interior
Interior Features Upstairs, Eat-in Kitchen, Breakfast Bar, 9+ Flat Ceilings, Vaulted Ceiling(s), Kitchen Island, Double Vanity, Full Bth Master Bdrm, Separate Shwr & Tub, Laminate Counters
Heating Natural Gas
Cooling Refrigeration, Programmable Thmstat, Ceiling Fan(s)
Flooring Carpet, Tile
Fireplaces Number No Fireplace
Fireplaces Type None
Fireplace No
Window Features Double Pane Windows,Low Emissivity Windows
SPA Above Ground,Heated,Private
Exterior
Exterior Feature Covered Patio(s)
Parking Features Electric Door Opener
Garage Spaces 2.0
Garage Description 2.0
Fence Block
Pool Play Pool, Private
Community Features Playground, Biking/Walking Path
Utilities Available Oth Elec (See Rmrks), SW Gas
Amenities Available Management
Roof Type Tile
Private Pool Yes
Building
Lot Description Sprinklers In Front, Gravel/Stone Front, Gravel/Stone Back, Auto Timer H2O Front
Story 2
Builder Name Greystone
Sewer Public Sewer
Water City Water
Architectural Style Ranch
Structure Type Covered Patio(s)
New Construction No
Schools
Elementary Schools Saddleback Elementary School
Middle Schools Maricopa Wells Middle School
High Schools Maricopa High School
School District Maricopa Unified School District
Others
HOA Name Desert Cedars
HOA Fee Include Maintenance Grounds
Senior Community No
Tax ID 512-35-292
Ownership Fee Simple
Acceptable Financing Cash, Conventional, VA Loan
Horse Property N
Listing Terms Cash, Conventional, VA Loan
Financing Conventional
Read Less

Copyright 2025 Arizona Regional Multiple Listing Service, Inc. All rights reserved.
Bought with HomeSmart



