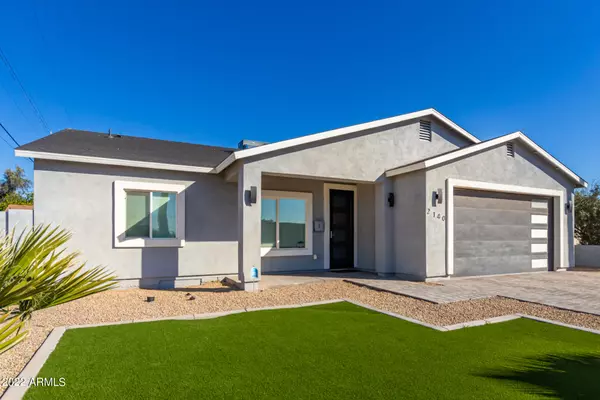For more information regarding the value of a property, please contact us for a free consultation.
2140 E PALM Lane Phoenix, AZ 85006
Want to know what your home might be worth? Contact us for a FREE valuation!

Our team is ready to help you sell your home for the highest possible price ASAP
Key Details
Sold Price $615,000
Property Type Single Family Home
Sub Type Single Family - Detached
Listing Status Sold
Purchase Type For Sale
Square Footage 1,850 sqft
Price per Sqft $332
Subdivision Green Gables Annex
MLS Listing ID 6317180
Sold Date 03/15/22
Style Contemporary
Bedrooms 3
HOA Y/N No
Originating Board Arizona Regional Multiple Listing Service (ARMLS)
Year Built 2018
Annual Tax Amount $2,545
Tax Year 2021
Lot Size 6,131 Sqft
Acres 0.14
Property Sub-Type Single Family - Detached
Property Description
One of kind modern home built in 2018 in the historic district of Green Gables. This area is up and coming with lots of newly renovated homes. An oversized kitchen with a 65'' commercial grade refrigerator/freezer, 42'' cabinets with quartz countertops, RO system and pot filler. This home has 9' ceilings and tile throughout. Three oversized bedrooms and 3 baths with contemporary finishes. RV gate and two car garage with epoxy floors, overhead storage racks and EV charger installed. Ceiling fans in every bedroom and living room. Nest thermostat, security door and water softener are included! Front and back yard fully landscaped, both with synthetic grass. Close proximity to major freeways, trendy restaurants and breweries!
Location
State AZ
County Maricopa
Community Green Gables Annex
Direction E McDowell Rd & N 22nd St
Rooms
Other Rooms Great Room
Den/Bedroom Plus 3
Separate Den/Office N
Interior
Interior Features Eat-in Kitchen, 9+ Flat Ceilings, No Interior Steps, Soft Water Loop, Pantry, 3/4 Bath Master Bdrm, Granite Counters
Heating Electric
Cooling Refrigeration, Ceiling Fan(s)
Flooring Tile
Fireplaces Number No Fireplace
Fireplaces Type None
Fireplace No
Window Features Double Pane Windows,Low Emissivity Windows
SPA None
Laundry Wshr/Dry HookUp Only
Exterior
Exterior Feature Patio
Parking Features Electric Door Opener, RV Gate
Garage Spaces 2.0
Garage Description 2.0
Fence Block
Pool None
Utilities Available APS
Amenities Available None
Roof Type Composition
Private Pool No
Building
Lot Description Desert Back, Desert Front, Synthetic Grass Frnt, Synthetic Grass Back
Story 1
Builder Name UNKNOWN
Sewer Public Sewer
Water City Water
Architectural Style Contemporary
Structure Type Patio
New Construction No
Schools
Elementary Schools William T Machan Elementary School
Middle Schools Creighton Elementary School
High Schools Camelback High School
School District Phoenix Union High School District
Others
HOA Fee Include No Fees
Senior Community No
Tax ID 117-11-025
Ownership Fee Simple
Acceptable Financing Cash, Conventional, FHA, VA Loan
Horse Property N
Listing Terms Cash, Conventional, FHA, VA Loan
Financing Conventional
Special Listing Condition N/A, Owner/Agent
Read Less

Copyright 2025 Arizona Regional Multiple Listing Service, Inc. All rights reserved.
Bought with Niksi



