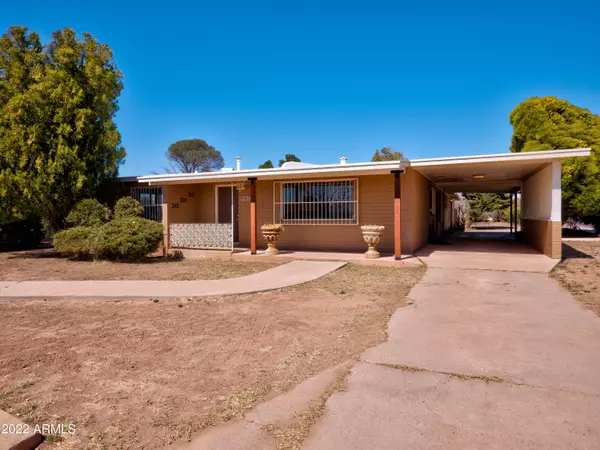For more information regarding the value of a property, please contact us for a free consultation.
2026 E 8TH Street Douglas, AZ 85607
Want to know what your home might be worth? Contact us for a FREE valuation!

Our team is ready to help you sell your home for the highest possible price ASAP
Key Details
Sold Price $225,000
Property Type Single Family Home
Sub Type Single Family - Detached
Listing Status Sold
Purchase Type For Sale
Square Footage 2,538 sqft
Price per Sqft $88
Subdivision Frontier Village Unit 1
MLS Listing ID 6367374
Sold Date 06/10/22
Bedrooms 3
HOA Y/N No
Originating Board Arizona Regional Multiple Listing Service (ARMLS)
Year Built 1956
Annual Tax Amount $1,223
Tax Year 2021
Lot Size 0.309 Acres
Acres 0.31
Property Description
Be the proud owner of this gorgeous home nestled on a premium corner lot featuring a carport for two vehicles. Both yards include desert landscape w/mature trees. The welcoming Living Room leads to a spacious family room w/exposed beam ceiling. The large kitchen features black appliances, ceramic tile flooring and ample pantry. Off the kitchen you access a wet bar with Hardwood cabinets. Additional features include - new paint throughout, new carpet, newer AC and two large additional workspaces with new laminate flooring. Primary bedroom showcases an extra-large walk-in closet. Both additional bedrooms have been recently updated. The brand-new secondary bathroom is a showstopper! With a full price offer - Seller will credit $3k towards installation of new mini splits in the additional work spaces. Come view this property today!
Location
State AZ
County Cochise
Community Frontier Village Unit 1
Rooms
Other Rooms Separate Workshop, Great Room, Family Room, BonusGame Room
Master Bedroom Not split
Den/Bedroom Plus 4
Separate Den/Office N
Interior
Interior Features Breakfast Bar, Vaulted Ceiling(s), Wet Bar, Pantry, High Speed Internet, Laminate Counters
Heating Natural Gas, Floor Furnace, Wall Furnace
Cooling Refrigeration, Ceiling Fan(s)
Flooring Carpet, Laminate, Tile
Fireplaces Number No Fireplace
Fireplaces Type None
Fireplace No
SPA None
Laundry Dryer Included, None, Wshr/Dry HookUp Only
Exterior
Exterior Feature Other
Carport Spaces 2
Fence Block
Pool None
Utilities Available APS, SW Gas
Amenities Available None
Roof Type Built-Up
Building
Lot Description Alley, Dirt Front
Story 1
Builder Name Uknown
Sewer Public Sewer
Water City Water
Structure Type Other
New Construction No
Schools
Elementary Schools Clawson School
Middle Schools Paul H Huber Jr High School
High Schools Douglas High School
School District Douglas Unified District
Others
HOA Fee Include No Fees
Senior Community No
Tax ID 409-18-035
Ownership Fee Simple
Acceptable Financing Cash, Conventional, USDA Loan, VA Loan
Horse Property N
Listing Terms Cash, Conventional, USDA Loan, VA Loan
Financing USDA
Read Less

Copyright 2025 Arizona Regional Multiple Listing Service, Inc. All rights reserved.
Bought with Abbott Realty LTD



