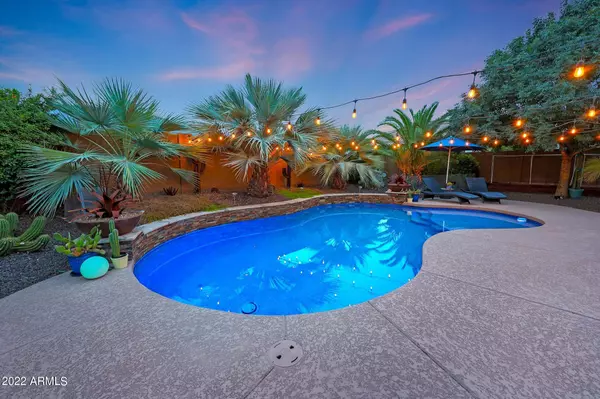For more information regarding the value of a property, please contact us for a free consultation.
16024 W WILSHIRE Drive Goodyear, AZ 85395
Want to know what your home might be worth? Contact us for a FREE valuation!

Our team is ready to help you sell your home for the highest possible price ASAP
Key Details
Sold Price $780,000
Property Type Single Family Home
Sub Type Single Family - Detached
Listing Status Sold
Purchase Type For Sale
Square Footage 3,634 sqft
Price per Sqft $214
Subdivision Palm Valley Phase 8 North Parcel
MLS Listing ID 6438446
Sold Date 01/10/23
Bedrooms 4
HOA Fees $220/mo
HOA Y/N Yes
Originating Board Arizona Regional Multiple Listing Service (ARMLS)
Year Built 2011
Annual Tax Amount $5,757
Tax Year 2021
Lot Size 0.281 Acres
Acres 0.28
Property Description
Have you been waiting for the perfect home to come up in the Portales gated community? Well here it is! This home truly is a perfect 10. You'll first notice the premium, cul de sac lot location. Conveniently located right next to the community trails. Perfect for your early morning exercise routine. The home itself exudes curb appeal with it's freshly painted exterior, courtyard entry with succulent garden and split 3 car garage. You'll also notice the RV gate, which is the perfect spot to store the toys. Once inside you will find a well executed floor plan that includes a great room that opens to the warm and inviting kitchen, 4 spacious bedrooms, 3.5 bathrooms, a bonus room, office and formal dining room. Some of the extras include a stone fireplace in the great room, a gourmet kitchen with double ovens and a gas cooktop, 20' tile throughout all high traffic areas, soaring ceilings, and more storage than you will ever need. The backyard is an entertainers dream. You'll find a large covered patio, gas firepit area, oversized pebbletec pool with a waterfall and a well designed backyard landscape package. Huge queen palms, mature fruit trees and a well-tended too garden are just a few of the features. Did I mention all of this sits on over a 1/4 acre lot? This home truly has it all! Close to dining, shopping, the local Starbucks, easy freeway access and desirable school districts are also included. This exquisite home should make it it to the top of your "must see" list.
Location
State AZ
County Maricopa
Community Palm Valley Phase 8 North Parcel
Direction North on N Pebble Creek Pkwy - left on W Monte Vista Rd - right on W Encanto Blvd - left on N Eagles Pass Rd - right on W Lewis Ave - left on W Vernon Ave - right on N 161st Ave - right on W Wilshire
Rooms
Other Rooms Family Room, BonusGame Room
Master Bedroom Split
Den/Bedroom Plus 6
Separate Den/Office Y
Interior
Interior Features Eat-in Kitchen, Breakfast Bar, 9+ Flat Ceilings, No Interior Steps, Kitchen Island, Double Vanity, Full Bth Master Bdrm, Separate Shwr & Tub, Tub with Jets, High Speed Internet, Granite Counters
Heating Natural Gas
Cooling Refrigeration, Ceiling Fan(s)
Flooring Carpet, Tile
Fireplaces Type 1 Fireplace, Fire Pit, Living Room, Gas
Fireplace Yes
Window Features Double Pane Windows,Low Emissivity Windows
SPA None
Laundry Wshr/Dry HookUp Only
Exterior
Exterior Feature Covered Patio(s), Misting System
Parking Features Electric Door Opener, RV Gate
Garage Spaces 3.0
Garage Description 3.0
Fence Block
Pool Private
Community Features Gated Community, Playground, Biking/Walking Path
Utilities Available APS, SW Gas
Amenities Available FHA Approved Prjct, Management, Rental OK (See Rmks), VA Approved Prjct
Roof Type Tile
Private Pool Yes
Building
Lot Description Sprinklers In Rear, Sprinklers In Front, Cul-De-Sac, Gravel/Stone Front, Gravel/Stone Back, Auto Timer H2O Front, Auto Timer H2O Back
Story 1
Builder Name Ashton Woods
Sewer Public Sewer
Water Pvt Water Company
Structure Type Covered Patio(s),Misting System
New Construction No
Schools
Elementary Schools Mabel Padgett Elementary School
Middle Schools Western Sky Middle School
High Schools Verrado High School
School District Agua Fria Union High School District
Others
HOA Name Palm Valley VIII HOA
HOA Fee Include Maintenance Grounds,Street Maint
Senior Community No
Tax ID 508-11-618
Ownership Fee Simple
Acceptable Financing Cash, Conventional, FHA, VA Loan
Horse Property N
Listing Terms Cash, Conventional, FHA, VA Loan
Financing Conventional
Read Less

Copyright 2025 Arizona Regional Multiple Listing Service, Inc. All rights reserved.
Bought with Southwest Preferred Properties



