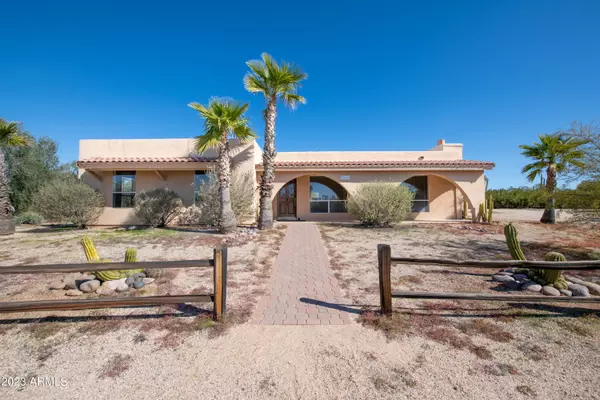For more information regarding the value of a property, please contact us for a free consultation.
28641 N 63RD Place Cave Creek, AZ 85331
Want to know what your home might be worth? Contact us for a FREE valuation!

Our team is ready to help you sell your home for the highest possible price ASAP
Key Details
Sold Price $615,000
Property Type Single Family Home
Sub Type Single Family - Detached
Listing Status Sold
Purchase Type For Sale
Square Footage 2,027 sqft
Price per Sqft $303
Subdivision Desert Vista Trails
MLS Listing ID 6516439
Sold Date 02/21/23
Style Ranch,Spanish
Bedrooms 3
HOA Fees $23/ann
HOA Y/N Yes
Originating Board Arizona Regional Multiple Listing Service (ARMLS)
Year Built 1979
Annual Tax Amount $1,371
Tax Year 2022
Lot Size 0.823 Acres
Acres 0.82
Property Description
Opportunity knocks...tired of living on top of your neighbor with shared walls and houses that all look the same? If the answer is yes, and you're looking to create something special, then look no further...Endless possibilities present with this single level, 3 bedroom, 2.5 bathroom home, on a flat lot just under 1 acre. This property features just over 2000 sqft of living space with a very livable floor plan. The attached 2 car garage has been converted to an air-conditioned work room (not included in square footage) and an additional oversized 600sqft free standing detached single car garage/workshop that's heated and air-conditioned has also been added to the property in 2015. Additionally, this unique home comes with horse privileges.
Location
State AZ
County Maricopa
Community Desert Vista Trails
Direction From Dynamite go NORTH on 64TH ST to property on the WEST.
Rooms
Master Bedroom Downstairs
Den/Bedroom Plus 3
Separate Den/Office N
Interior
Interior Features Master Downstairs, Eat-in Kitchen, Drink Wtr Filter Sys, Soft Water Loop, 3/4 Bath Master Bdrm, High Speed Internet
Heating Mini Split, Electric
Cooling Refrigeration, Mini Split
Flooring Linoleum, Tile
Fireplaces Type 1 Fireplace
Fireplace Yes
SPA None
Exterior
Exterior Feature Covered Patio(s), Patio
Parking Features Extnded Lngth Garage, Temp Controlled, Detached
Garage Spaces 3.0
Carport Spaces 1
Garage Description 3.0
Fence Block
Pool None
Utilities Available APS
Amenities Available Management
Roof Type Tile,Built-Up,Foam
Private Pool No
Building
Lot Description Natural Desert Back, Auto Timer H2O Front, Natural Desert Front, Auto Timer H2O Back
Story 1
Builder Name Custom
Sewer Septic in & Cnctd, Septic Tank
Water City Water
Architectural Style Ranch, Spanish
Structure Type Covered Patio(s),Patio
New Construction No
Schools
Elementary Schools Desert Sun Academy
Middle Schools Sonoran Trails Middle School
High Schools Cactus Shadows High School
School District Cave Creek Unified District
Others
HOA Name Desert Vista Trails
HOA Fee Include Maintenance Grounds
Senior Community No
Tax ID 211-44-152
Ownership Fee Simple
Acceptable Financing Cash, Conventional, VA Loan
Horse Property Y
Listing Terms Cash, Conventional, VA Loan
Financing Cash
Read Less

Copyright 2024 Arizona Regional Multiple Listing Service, Inc. All rights reserved.
Bought with Berkshire Hathaway HomeServices Arizona Properties
GET MORE INFORMATION




