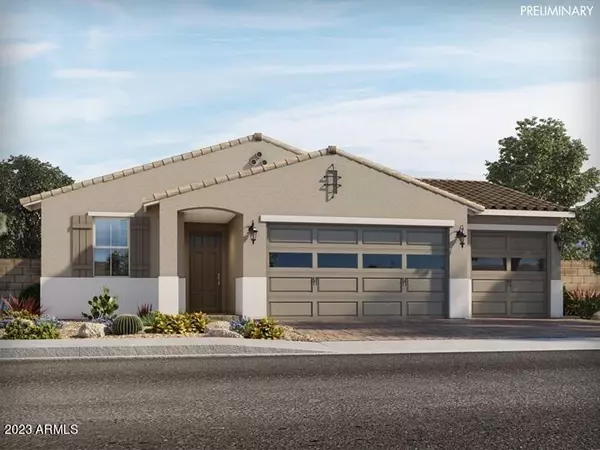For more information regarding the value of a property, please contact us for a free consultation.
22340 W KIMBERLY Drive Buckeye, AZ 85326
Want to know what your home might be worth? Contact us for a FREE valuation!

Our team is ready to help you sell your home for the highest possible price ASAP
Key Details
Sold Price $399,990
Property Type Single Family Home
Sub Type Single Family - Detached
Listing Status Sold
Purchase Type For Sale
Square Footage 1,832 sqft
Price per Sqft $218
Subdivision Coyote Ridge
MLS Listing ID 6516880
Sold Date 05/18/23
Bedrooms 4
HOA Fees $98/mo
HOA Y/N Yes
Originating Board Arizona Regional Multiple Listing Service (ARMLS)
Year Built 2023
Tax Year 2021
Lot Size 6,000 Sqft
Acres 0.14
Property Description
Brand new, energy-efficient home available by May 2023! With a 3-car garage included, the Mason floorplan has space for all of your living and entertaining needs. Espresso cabinets with hardware, dusty white granite countertops, stone-look tile flooring and warm beige carpet in our Calm package. Coyote Ridge - Estate Series is selling in Buckeye. With close proximity to the I-10, Coyote Ridge provides easy access to schools, employers, shopping, dining and entertainment. This family-friendly community will feature oversized homesites, 3rd car garages and RV garages on select homesites. We also build each home with innovative, energy-efficient features that cut down on utility bills so you can afford to do more living.* Each of our homes is built with innovative, energy-efficient features
Location
State AZ
County Maricopa
Community Coyote Ridge
Direction West on I10. Exit S Verrado Way, go south. Right on Yuma and Coyote Ridge on left.
Rooms
Master Bedroom Split
Den/Bedroom Plus 4
Separate Den/Office N
Interior
Interior Features Kitchen Island, Pantry, 3/4 Bath Master Bdrm, Double Vanity, Granite Counters
Heating Electric
Cooling Refrigeration, Programmable Thmstat, ENERGY STAR Qualified Equipment
Fireplaces Number No Fireplace
Fireplaces Type None
Fireplace No
SPA None
Laundry Inside
Exterior
Garage Spaces 3.0
Garage Description 3.0
Fence Block, Wrought Iron
Pool None
Community Features Playground, Biking/Walking Path
Utilities Available APS
Amenities Available FHA Approved Prjct, Management, Rental OK (See Rmks), VA Approved Prjct
Roof Type Tile
Building
Lot Description Sprinklers In Front, Dirt Back, Natural Desert Front
Story 1
Builder Name Meritage Homes
Sewer Public Sewer
Water City Water
New Construction No
Schools
Elementary Schools Inca Elementary School
Middle Schools Inca Elementary School
High Schools Youngker High School
School District Buckeye Union High School District
Others
HOA Name AAM
HOA Fee Include Maintenance Grounds
Senior Community No
Tax ID 504-33-874
Ownership Fee Simple
Acceptable Financing FannieMae (HomePath), Cash, Conventional, 1031 Exchange, FHA
Horse Property N
Listing Terms FannieMae (HomePath), Cash, Conventional, 1031 Exchange, FHA
Financing Conventional
Read Less

Copyright 2024 Arizona Regional Multiple Listing Service, Inc. All rights reserved.
Bought with West USA Realty
GET MORE INFORMATION




