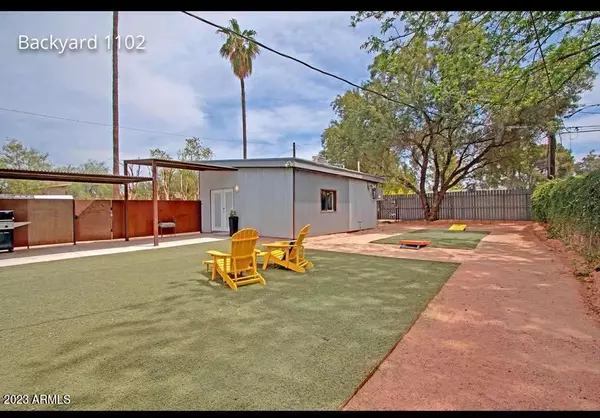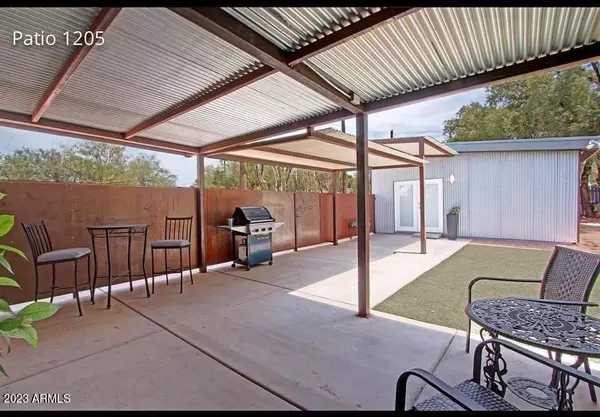For more information regarding the value of a property, please contact us for a free consultation.
1005 S UNA Avenue Tempe, AZ 85281
Want to know what your home might be worth? Contact us for a FREE valuation!

Our team is ready to help you sell your home for the highest possible price ASAP
Key Details
Sold Price $495,000
Property Type Single Family Home
Sub Type Single Family - Detached
Listing Status Sold
Purchase Type For Sale
Square Footage 1,564 sqft
Price per Sqft $316
Subdivision Borden Homes
MLS Listing ID 6552091
Sold Date 06/08/23
Style Ranch
Bedrooms 3
HOA Y/N No
Originating Board Arizona Regional Multiple Listing Service (ARMLS)
Year Built 1950
Annual Tax Amount $835
Tax Year 2022
Lot Size 7,867 Sqft
Acres 0.18
Property Description
REMODELED STYLE CASITA This stunning corner property is near ASU, Tempe Market & 101/202. 10 min walk to light rail. Extensive renovations include modern industrial vibes with steel fencing, corrugated steel siding, & decorative metal planters. 6 car parking area and RV gate with parking. Main home includes 2 bedrooms, 1 bathroom plus powder room. Custom kitchen with upgraded cabinets, pantry, & stainless appliances, upgraded plumbing, roof in the main house, 2 serviced A/C units, epoxy flooring, a separate laundry room with front load W/D included. The detached studio/office/casita is 480 sqft connected to the main house by a concrete and metal covered breeze way. Covered patio and turf in this large backyard are great for entertaining or relaxing.
Location
State AZ
County Maricopa
Community Borden Homes
Direction Heading South on 101 -- Exit Rio Salado Parkway -- go Rt to S McClintock -- go LT to 8th St -- take a RT and go 1 block to Una -- take LT the house is one BLOCK down corner of UNA & ORANGE
Rooms
Other Rooms Family Room, BonusGame Room
Guest Accommodations 480.0
Master Bedroom Not split
Den/Bedroom Plus 5
Separate Den/Office Y
Interior
Interior Features Eat-in Kitchen, No Interior Steps, Other, Kitchen Island, High Speed Internet
Heating Electric
Cooling Refrigeration
Flooring Concrete
Fireplaces Number No Fireplace
Fireplaces Type None
Fireplace No
SPA None
Exterior
Exterior Feature Circular Drive, Playground, Patio
Parking Features RV Gate
Fence Wrought Iron, Wood
Pool None
Community Features Transportation Svcs, Near Light Rail Stop, Near Bus Stop, Historic District
Utilities Available City Electric, SRP, City Gas
Amenities Available Not Managed
Roof Type Composition
Private Pool No
Building
Lot Description Corner Lot, Gravel/Stone Front, Gravel/Stone Back, Synthetic Grass Frnt, Synthetic Grass Back
Story 1
Builder Name Unknown
Sewer Public Sewer
Water City Water
Architectural Style Ranch
Structure Type Circular Drive,Playground,Patio
New Construction No
Schools
Elementary Schools Cecil Shamley School
Middle Schools Cecil Shamley School
High Schools Tempe High School
School District Tempe Union High School District
Others
HOA Fee Include No Fees
Senior Community No
Tax ID 132-61-016
Ownership Fee Simple
Acceptable Financing Cash, Conventional, FHA, VA Loan
Horse Property N
Listing Terms Cash, Conventional, FHA, VA Loan
Financing Conventional
Read Less

Copyright 2025 Arizona Regional Multiple Listing Service, Inc. All rights reserved.
Bought with HomeSmart Lifestyles



