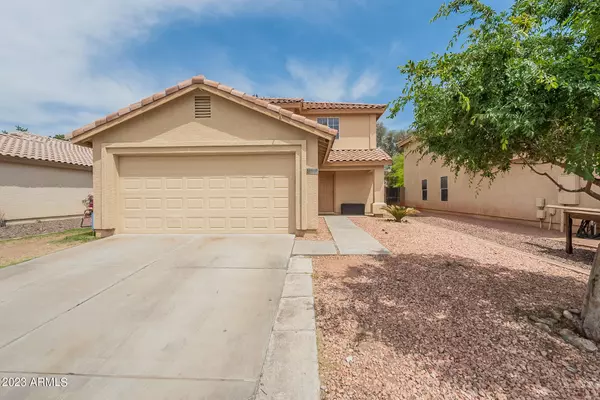For more information regarding the value of a property, please contact us for a free consultation.
12850 W CHERRY HILLS Drive El Mirage, AZ 85335
Want to know what your home might be worth? Contact us for a FREE valuation!

Our team is ready to help you sell your home for the highest possible price ASAP
Key Details
Sold Price $371,000
Property Type Single Family Home
Sub Type Single Family - Detached
Listing Status Sold
Purchase Type For Sale
Square Footage 1,824 sqft
Price per Sqft $203
Subdivision Sundial 3 Unit 2
MLS Listing ID 6549498
Sold Date 07/07/23
Bedrooms 4
HOA Fees $22/qua
HOA Y/N Yes
Originating Board Arizona Regional Multiple Listing Service (ARMLS)
Year Built 2001
Annual Tax Amount $943
Tax Year 2022
Lot Size 5,580 Sqft
Acres 0.13
Property Description
Don't miss this 4 bed 2 ba two story home in El Mirage! Popular open floor plan with bright natural light, great room flows to dining space & kitchen, perfect for entertaining! RARE first floor master complete with en suite bathroom and walk-in closet. Head upstairs to find 3 additional bedrooms, a spacious loft, and full guest bath, and convenient upstairs laundry. Outside, take advantage of the attached 2-car garage, as well as a fenced pool and plenty of yard space. The home has been equipped with solar panels for LOW UTILITY BILLS and is in close proximity to schools, easy freeway access, and more!
Location
State AZ
County Maricopa
Community Sundial 3 Unit 2
Rooms
Other Rooms Loft, Great Room
Den/Bedroom Plus 5
Separate Den/Office N
Interior
Interior Features Pantry, 3/4 Bath Master Bdrm
Heating Electric
Cooling Refrigeration
Flooring Carpet, Tile
Fireplaces Number No Fireplace
Fireplaces Type None
Fireplace No
SPA None
Laundry WshrDry HookUp Only
Exterior
Exterior Feature Covered Patio(s)
Parking Features Dir Entry frm Garage
Garage Spaces 2.0
Garage Description 2.0
Fence Block
Pool Fenced, Private
Utilities Available APS
Amenities Available Management
Roof Type Tile
Private Pool Yes
Building
Lot Description Gravel/Stone Front
Story 2
Builder Name Hancock
Sewer Public Sewer
Water City Water
Structure Type Covered Patio(s)
New Construction No
Schools
Elementary Schools Dysart Elementary School
Middle Schools Dysart Middle School
High Schools Dysart High School
School District Dysart Unified District
Others
HOA Name Sundial West 3
HOA Fee Include Maintenance Grounds
Senior Community No
Tax ID 501-44-520
Ownership Fee Simple
Acceptable Financing Conventional, FHA, VA Loan
Horse Property N
Listing Terms Conventional, FHA, VA Loan
Financing Conventional
Read Less

Copyright 2024 Arizona Regional Multiple Listing Service, Inc. All rights reserved.
Bought with A.Z. & Associates
GET MORE INFORMATION




