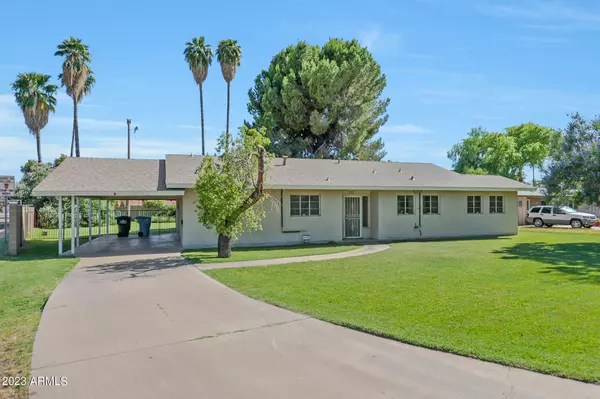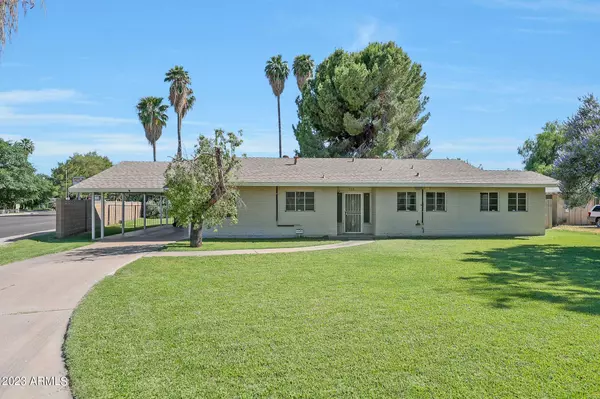For more information regarding the value of a property, please contact us for a free consultation.
703 W PALO VERDE Drive Phoenix, AZ 85013
Want to know what your home might be worth? Contact us for a FREE valuation!

Our team is ready to help you sell your home for the highest possible price ASAP
Key Details
Sold Price $461,000
Property Type Single Family Home
Sub Type Single Family - Detached
Listing Status Sold
Purchase Type For Sale
Square Footage 1,525 sqft
Price per Sqft $302
Subdivision Sun View Estates
MLS Listing ID 6558072
Sold Date 06/28/23
Style Ranch
Bedrooms 3
HOA Y/N No
Originating Board Arizona Regional Multiple Listing Service (ARMLS)
Year Built 1951
Annual Tax Amount $2,121
Tax Year 2022
Lot Size 0.326 Acres
Acres 0.33
Property Sub-Type Single Family - Detached
Property Description
Great opportunity to own in highly desirable north central Phoenix! This 3 bedroom, 2 bath mid-century home is situated on a HUGE corner lot – almost 1/3 of an acre! New roof in 2021, AC replaced in 2013 and water heater replaced in 2020. The property is irrigated and has a 2-car carport. Home has good bones and tons of potential for you to make your own! The Murphy Bridle Path and Uptown Farmer's Market are within walking distance and there are plenty of restaurants and retail nearby. Priced to sell - this one won't last!
Location
State AZ
County Maricopa
Community Sun View Estates
Direction South to Palo Verde, west to home.
Rooms
Den/Bedroom Plus 3
Separate Den/Office N
Interior
Interior Features No Interior Steps, 3/4 Bath Master Bdrm, High Speed Internet
Heating Natural Gas
Cooling Refrigeration
Flooring Concrete
Fireplaces Number No Fireplace
Fireplaces Type None
Fireplace No
SPA None
Exterior
Exterior Feature Covered Patio(s), Patio
Carport Spaces 2
Fence Block, Chain Link
Pool None
Landscape Description Irrigation Back, Flood Irrigation, Irrigation Front
Community Features Near Bus Stop
Utilities Available APS, SW Gas
Amenities Available None
Roof Type Composition
Private Pool No
Building
Lot Description Grass Front, Grass Back, Irrigation Front, Irrigation Back, Flood Irrigation
Story 1
Builder Name Unknown
Sewer Public Sewer
Water City Water
Architectural Style Ranch
Structure Type Covered Patio(s),Patio
New Construction No
Schools
Elementary Schools Encanto School
Middle Schools Osborn Middle School
High Schools Phoenix Union Bioscience High School
School District Phoenix Union High School District
Others
HOA Fee Include No Fees
Senior Community No
Tax ID 156-32-046
Ownership Fee Simple
Acceptable Financing Cash, Conventional
Horse Property N
Listing Terms Cash, Conventional
Financing Cash
Read Less

Copyright 2025 Arizona Regional Multiple Listing Service, Inc. All rights reserved.
Bought with AIG Realty LLC



