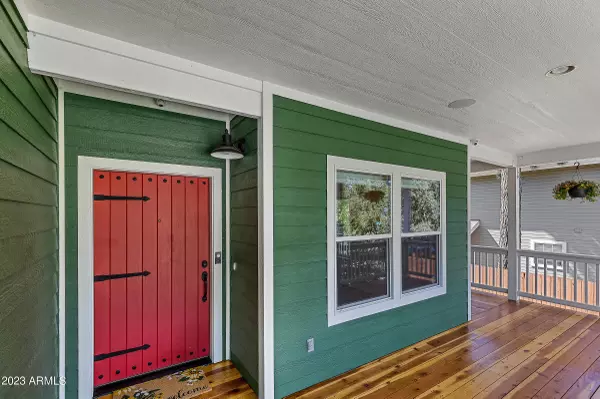For more information regarding the value of a property, please contact us for a free consultation.
1547 W DAYDREAM Drive Flagstaff, AZ 86001
Want to know what your home might be worth? Contact us for a FREE valuation!

Our team is ready to help you sell your home for the highest possible price ASAP
Key Details
Sold Price $949,850
Property Type Single Family Home
Sub Type Single Family - Detached
Listing Status Sold
Purchase Type For Sale
Square Footage 2,750 sqft
Price per Sqft $345
Subdivision Boulder Pointe At Woodland Village
MLS Listing ID 6557047
Sold Date 06/30/23
Style Contemporary
Bedrooms 4
HOA Fees $11/ann
HOA Y/N Yes
Originating Board Arizona Regional Multiple Listing Service (ARMLS)
Year Built 2014
Annual Tax Amount $4,232
Tax Year 2022
Lot Size 9,954 Sqft
Acres 0.23
Property Description
Welcome to Daydream DR! A stunning 4-bedroom, 3.5-bathroom home situated in the heart of beautiful Flagstaff, AZ. If you are looking for an entertainer's dream and gardener's delight, this is your home! This gorgeous home was built by Hope Construction, a local green builder, with quality craftsmanship and attention to detail in mind. The home features 2x6 construction on 24' centers and foam insulation throughout, including the garage, providing energy efficiency and comfort.
This 5-star energy rated home is pre-designed to prevent radon and never had any detected. As the original owners there has been great care taken of the home and garden, never using pesticides in either space. The newly refinished deck and painted deck rails add to the curb appeal of this modern farmhouse styled home. The living room boasts vaulted ceilings, while all other rooms have nine-foot ceilings throughout. The house also includes an ADA bedroom/bathroom/office, pre-wiring for cable and internet, and a Lopi Cape Cod Stove with a granite hearth, which heats the whole house with split wood conveniently stored on the side of the shed. The home has seller owned solar panels, providing very low energy costs.
The kitchen features soft-close drawers, quartz and granite countertops, curtain rods, and hunter douglas silhouette blinds. All kitchen counters quartz and bathrooms are decked out with granite. The pantry and utility closet have two professionally installed shelving units from the Container Store, and a bonus primary linen closet. All bedrooms have walk-in closets, with a heat lamp in the primary bathroom. The game room is pre-wired for an additional movie screen, perfect for entertainment.
The entertainment space features a LED-lit quartz island, a wrap-around deck on three sides, all pre-wired for sound, 11 zones of music, a Sony 4K projector, and woofer base for special sound effects. The home is a smart home with Control 4 Systems, with a continuous gas grill located outside of the kitchen window.
The garden spaces are a true oasis with no pesticides ever used in the garden. The front garden is an award-winning space, featuring lavender, roses, fruit trees, seasonal flowers, and tulips in the Spring. All organic soils are used, and Vermiculture is practiced for healthy soils. The property also includes twelve fruit trees, thirteen trees in all (Black stain, thornless blackberries), a strawberry box, and a 200 sq ft greenhouse, pre-wired for heat.
The appliances are in excellent condition, with the refrigerator and dishwasher only two years old, and the stove hood vent being brand new. The microwave is a convection model, and the toilets are low flow and quiet close.
This home is truly one-of-a-kind, Don't miss out on this opportunity to own a stunning home in a beautiful location.
Location
State AZ
County Coconino
Community Boulder Pointe At Woodland Village
Direction Take Historic Rte 66/Rte 66 to S Thompson St. Take W University Ave, S Majestic Rd and S Highland Mesa Rd Right on Needles left on Rocking Horse then to W Daydream Dr. is on the right.
Rooms
Master Bedroom Split
Den/Bedroom Plus 4
Separate Den/Office N
Interior
Interior Features Eat-in Kitchen, Vaulted Ceiling(s), Kitchen Island, Pantry, Double Vanity, Full Bth Master Bdrm, Separate Shwr & Tub, Tub with Jets, High Speed Internet, Smart Home, Granite Counters
Heating Natural Gas
Cooling Ceiling Fan(s)
Flooring Carpet, Tile, Wood
Fireplaces Type 1 Fireplace, Living Room
Fireplace Yes
Window Features Vinyl Frame,Double Pane Windows,Low Emissivity Windows
SPA None
Laundry Engy Star (See Rmks)
Exterior
Exterior Feature Covered Patio(s), Other, Storage
Parking Features Electric Door Opener
Garage Spaces 3.0
Garage Description 3.0
Fence Wood
Pool None
Landscape Description Irrigation Front
Utilities Available City Electric, City Gas
View Mountain(s)
Roof Type Composition
Private Pool No
Building
Lot Description Desert Back, Desert Front, Cul-De-Sac, Grass Front, Irrigation Front
Story 2
Builder Name Hope Construction
Sewer Septic in & Cnctd
Water City Water
Architectural Style Contemporary
Structure Type Covered Patio(s),Other,Storage
New Construction No
Schools
Elementary Schools Out Of Maricopa Cnty
Middle Schools Out Of Maricopa Cnty
High Schools Out Of Maricopa Cnty
School District Flagstaff Unified District
Others
HOA Name Woodlands Village HO
HOA Fee Include Other (See Remarks)
Senior Community No
Tax ID 112-55-026
Ownership Fee Simple
Acceptable Financing Cash, Conventional
Horse Property N
Listing Terms Cash, Conventional
Financing Conventional
Read Less

Copyright 2024 Arizona Regional Multiple Listing Service, Inc. All rights reserved.
Bought with eXp Realty
GET MORE INFORMATION




