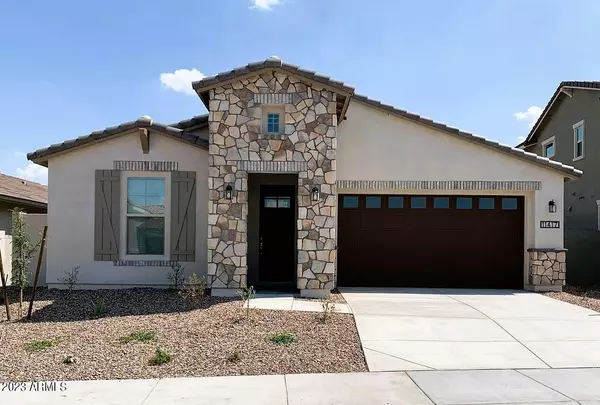For more information regarding the value of a property, please contact us for a free consultation.
11417 W NADINE Way Peoria, AZ 85383
Want to know what your home might be worth? Contact us for a FREE valuation!

Our team is ready to help you sell your home for the highest possible price ASAP
Key Details
Sold Price $550,000
Property Type Single Family Home
Sub Type Single Family - Detached
Listing Status Sold
Purchase Type For Sale
Square Footage 2,199 sqft
Price per Sqft $250
Subdivision Vistancia Village D Parcels D1 D2 D3A D3B And D4
MLS Listing ID 6575695
Sold Date 08/21/23
Bedrooms 4
HOA Fees $103/qua
HOA Y/N Yes
Originating Board Arizona Regional Multiple Listing Service (ARMLS)
Year Built 2020
Annual Tax Amount $2,996
Tax Year 2022
Lot Size 6,237 Sqft
Acres 0.14
Property Description
If you are an investor LOOKING for a FANTASTIC FLOOR PLAN with tenants in place (until 9/1 and may consider signing another year if investor purchases the home), YOU WON'T WANT TO MISS THIS ONE*This home has been BEAUTIFULLY UPGRADED with QUARTZ COUNTERS, WHITE CABINETS, custom DESIGNER BACKSPLASH, refrigerator, GAS cooktop, and you have LARGE ISLAND, walk in PANTRY, and wall oven*Dedicated LAUNDRY ROOM with CONVENIENT second door access to owner suite*The FUNCTIONAL FLOOR PLAN includes FOUR BEDROOMS and THREE FULL BATHS*OWNER SUITE has TILE WORK at walk in shower*Your BACK YARD has EXTENSIVE USE OF PAVERS, ARTIFICIAL TURF, FIRE PIT and covered patio*This is a PLACE where either a tenant or primary resident will WANT TO CALL ''HOME''
Location
State AZ
County Maricopa
Community Vistancia Village D Parcels D1 D2 D3A D3B And D4
Direction West on Lone Mountain from 303 Freeway*North(R) on 115th Dr*East(R) on Nadine Way to this beautiful Home*
Rooms
Other Rooms Great Room
Master Bedroom Split
Den/Bedroom Plus 4
Separate Den/Office N
Interior
Interior Features Eat-in Kitchen, Breakfast Bar, 9+ Flat Ceilings, No Interior Steps, Soft Water Loop, Kitchen Island, Pantry, Double Vanity, Full Bth Master Bdrm, High Speed Internet
Heating Natural Gas
Cooling Refrigeration, Ceiling Fan(s)
Flooring Carpet, Tile
Fireplaces Type Fire Pit
Fireplace Yes
Window Features Double Pane Windows,Low Emissivity Windows
SPA None
Exterior
Exterior Feature Covered Patio(s), Patio
Parking Features Dir Entry frm Garage, Electric Door Opener
Garage Spaces 2.0
Garage Description 2.0
Fence Block
Pool None
Community Features Pickleball Court(s), Community Spa Htd, Community Spa, Community Pool Htd, Community Pool, Community Media Room, Tennis Court(s), Playground, Biking/Walking Path, Clubhouse
Utilities Available APS, SW Gas
Amenities Available Management
View Mountain(s)
Roof Type Tile
Private Pool No
Building
Lot Description Sprinklers In Rear, Sprinklers In Front, Desert Front, Gravel/Stone Front, Gravel/Stone Back, Synthetic Grass Back, Auto Timer H2O Front, Auto Timer H2O Back
Story 1
Builder Name William Ryan Homes
Sewer Sewer in & Cnctd, Public Sewer
Water City Water
Structure Type Covered Patio(s),Patio
New Construction No
Schools
Elementary Schools Vistancia Elementary School
Middle Schools Vistancia Elementary School
High Schools Liberty High School
School District Peoria Unified School District
Others
HOA Name Vistancia Village
HOA Fee Include Maintenance Grounds
Senior Community No
Tax ID 510-10-212
Ownership Fee Simple
Acceptable Financing Cash, Conventional, FHA, VA Loan
Horse Property N
Listing Terms Cash, Conventional, FHA, VA Loan
Financing Cash
Read Less

Copyright 2025 Arizona Regional Multiple Listing Service, Inc. All rights reserved.
Bought with eXp Realty



