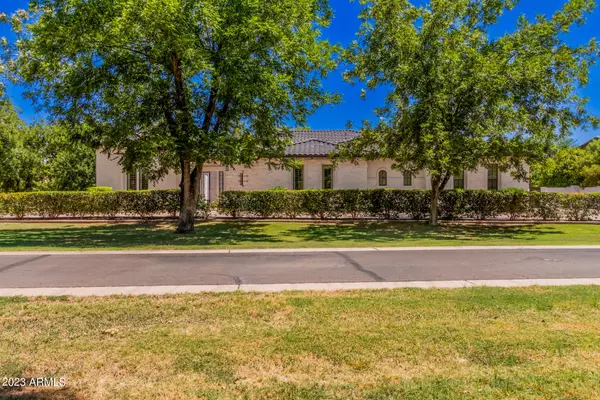For more information regarding the value of a property, please contact us for a free consultation.
24253 S 201ST Court Queen Creek, AZ 85142
Want to know what your home might be worth? Contact us for a FREE valuation!

Our team is ready to help you sell your home for the highest possible price ASAP
Key Details
Sold Price $1,600,000
Property Type Single Family Home
Sub Type Single Family - Detached
Listing Status Sold
Purchase Type For Sale
Square Footage 5,321 sqft
Price per Sqft $300
Subdivision Pecans Phase 3
MLS Listing ID 6589265
Sold Date 10/10/23
Style Ranch
Bedrooms 5
HOA Fees $324/mo
HOA Y/N Yes
Originating Board Arizona Regional Multiple Listing Service (ARMLS)
Year Built 2013
Annual Tax Amount $6,975
Tax Year 2022
Lot Size 0.789 Acres
Acres 0.79
Property Description
Introducing an exquisite masterpiece that embodies luxury living at its finest in the Pecans. This stunning 5-bedroom, 7-bathroom dream home offers unparalleled elegance and comfort. Nestled on a corner lot, the residence boasts an array of exceptional features, including a private casita with a full bath and exterior entry, and an inviting flex space with a half bath and exterior entry. Each guest bedroom is an en-suite oasis of its own, providing both convenience and opulence. The entertainment options are boundless, with a state-of-the-art theater complete with surround sound, projector, and screen, as well as a family room featuring a large projected screen and custom built-in entertainment center. The primary suite is a haven of relaxation, featuring dual closets, sinks, and a luxurious soaker tub. Step outside to a lush green yard, large paver patio, and majestic shade trees. With high end lighting, cashmere paint, custom woodwork, and an expansive circular driveway, this home is a true entertainer's delight that caters to the most discerning of buyers.
Location
State AZ
County Maricopa
Community Pecans Phase 3
Direction Enter off of Hawes gate, home is on the south as you enter
Rooms
Other Rooms Guest Qtrs-Sep Entrn, Great Room, Media Room, Family Room, BonusGame Room
Master Bedroom Split
Den/Bedroom Plus 7
Separate Den/Office Y
Interior
Interior Features Eat-in Kitchen, Breakfast Bar, 9+ Flat Ceilings, Fire Sprinklers, No Interior Steps, Kitchen Island, Pantry, Bidet, Double Vanity, Full Bth Master Bdrm, Separate Shwr & Tub, High Speed Internet, Granite Counters
Heating Natural Gas
Cooling Refrigeration, Programmable Thmstat, Ceiling Fan(s)
Flooring Tile
Fireplaces Number No Fireplace
Fireplaces Type None
Fireplace No
Window Features Double Pane Windows,Low Emissivity Windows
SPA None
Laundry Wshr/Dry HookUp Only
Exterior
Exterior Feature Circular Drive, Covered Patio(s), Patio
Parking Features Dir Entry frm Garage, Electric Door Opener, Extnded Lngth Garage, Side Vehicle Entry
Garage Spaces 4.0
Garage Description 4.0
Fence Block
Pool None
Landscape Description Irrigation Back, Irrigation Front
Community Features Gated Community, Playground, Biking/Walking Path, Clubhouse
Utilities Available SRP, SW Gas
Amenities Available Management
Roof Type Tile
Private Pool No
Building
Lot Description Sprinklers In Rear, Sprinklers In Front, Corner Lot, Grass Front, Grass Back, Auto Timer H2O Front, Auto Timer H2O Back, Irrigation Front, Irrigation Back
Story 1
Builder Name Blandford
Sewer Septic Tank
Water City Water
Architectural Style Ranch
Structure Type Circular Drive,Covered Patio(s),Patio
New Construction No
Schools
Elementary Schools Queen Creek Elementary School
Middle Schools Newell Barney Middle School
High Schools Queen Creek Elementary School
School District Queen Creek Unified District
Others
HOA Name The Pecans HOA
HOA Fee Include Maintenance Grounds
Senior Community No
Tax ID 314-04-608
Ownership Fee Simple
Acceptable Financing Cash, Conventional
Horse Property N
Listing Terms Cash, Conventional
Financing Cash
Read Less

Copyright 2025 Arizona Regional Multiple Listing Service, Inc. All rights reserved.
Bought with Keller Williams Integrity First



