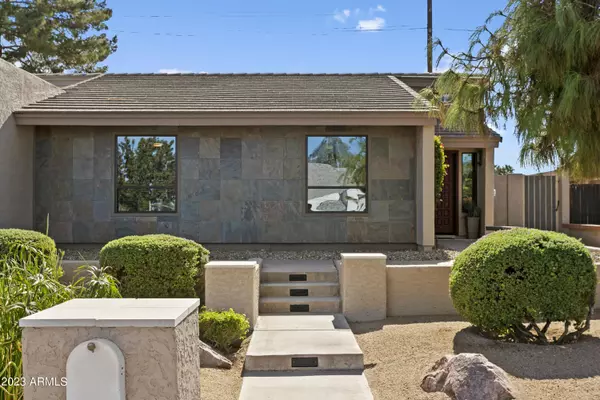For more information regarding the value of a property, please contact us for a free consultation.
1719 E DIAMOND Drive Tempe, AZ 85283
Want to know what your home might be worth? Contact us for a FREE valuation!

Our team is ready to help you sell your home for the highest possible price ASAP
Key Details
Sold Price $585,000
Property Type Single Family Home
Sub Type Single Family - Detached
Listing Status Sold
Purchase Type For Sale
Square Footage 1,586 sqft
Price per Sqft $368
Subdivision Mcclintock Estates
MLS Listing ID 6631466
Sold Date 01/12/24
Bedrooms 3
HOA Y/N No
Originating Board Arizona Regional Multiple Listing Service (ARMLS)
Year Built 1984
Annual Tax Amount $2,007
Tax Year 2023
Lot Size 7,566 Sqft
Acres 0.17
Property Description
Welcome to the most charming home you'll find in all of Tempe! From the moment you drive up, you will quickly realize this home has pride of ownership that you simply do not see in other homes you tour. Enter into a bright and airy living room that beams with natural light & is filled with so much character too! You'll love the vaulted ceilings, neutral flooring, the wooden accent wall & custom book shelf that is the focal point of the entire room. The seller is the original homeowner since 1983 and along with taking amazing care for the home, he's updated so many things over the years that are important to every new homeowner.He's replaced the main roof, the patio roof, the AC system,put in all new windows & patio doors,recently updated both bathrooms,flooring,appliances,landscaping updated plumbing, redone the garage, just painted the house & so much more! It's truly rare you get an opportunity to own a home that has been kept up in such meticulous fashion.
What truly sets this home apart is its location, nestled in the heart of Tempe. Imagine relaxing evenings in your beautiful backyard that back the canal, providing a tranquil backdrop for your everyday life. Whether you're unwinding after a long day or entertaining friends, this space offers a perfect blend of peace and natural beauty. Close to ASU, amazing dining opportunities, endless shopping & easy freeway access too. Homes like this don't come the market often, so act fast and make a showing today!
Location
State AZ
County Maricopa
Community Mcclintock Estates
Direction North on McClintock Dr, cross the canal, west on E Diamond Dr. Property is the 3rd house on the south side of the street.
Rooms
Den/Bedroom Plus 3
Separate Den/Office N
Interior
Interior Features Eat-in Kitchen, Breakfast Bar, Double Vanity, Full Bth Master Bdrm
Heating Electric
Cooling Refrigeration, Ceiling Fan(s)
Flooring Carpet, Tile
Fireplaces Number No Fireplace
Fireplaces Type None
Fireplace No
SPA None
Exterior
Exterior Feature Covered Patio(s), Storage
Garage Spaces 2.0
Garage Description 2.0
Fence Block
Pool None
Amenities Available None
Roof Type Tile,Foam
Private Pool No
Building
Lot Description Sprinklers In Rear, Sprinklers In Front, Desert Front, Grass Back
Story 1
Builder Name Unknown
Sewer Public Sewer
Water City Water
Structure Type Covered Patio(s),Storage
New Construction No
Schools
Elementary Schools Kyrene Del Norte School
Middle Schools Kyrene Middle School
High Schools Marcos De Niza High School
School District Tempe Union High School District
Others
HOA Fee Include No Fees
Senior Community No
Tax ID 301-92-378
Ownership Fee Simple
Acceptable Financing Conventional
Horse Property N
Listing Terms Conventional
Financing Cash
Read Less

Copyright 2025 Arizona Regional Multiple Listing Service, Inc. All rights reserved.
Bought with HomeSmart



