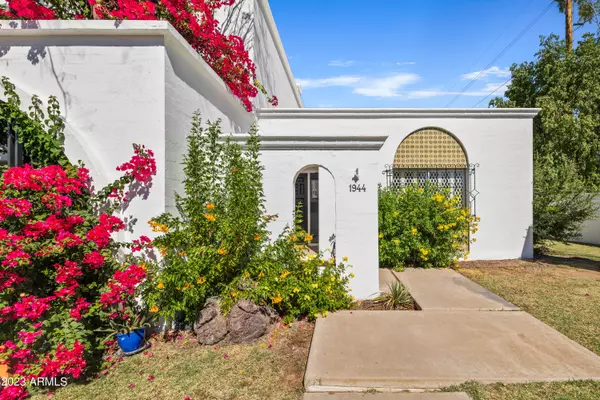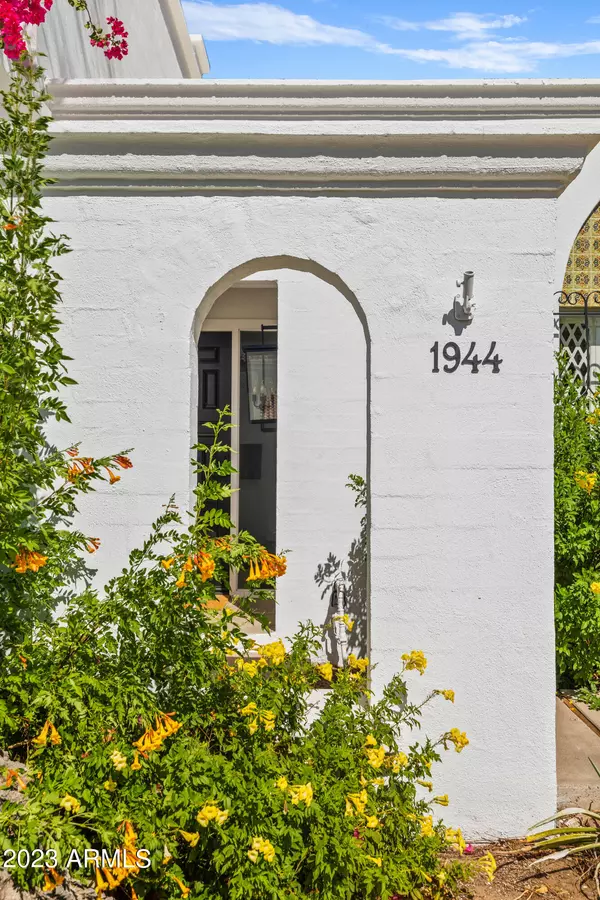For more information regarding the value of a property, please contact us for a free consultation.
1944 E MEDLOCK Drive Phoenix, AZ 85016
Want to know what your home might be worth? Contact us for a FREE valuation!

Our team is ready to help you sell your home for the highest possible price ASAP
Key Details
Sold Price $760,000
Property Type Townhouse
Sub Type Townhouse
Listing Status Sold
Purchase Type For Sale
Square Footage 1,741 sqft
Price per Sqft $436
Subdivision Subdivision Of The South Half Of Sec 15 T2N R3E Ne
MLS Listing ID 6617510
Sold Date 01/12/24
Style Santa Barbara/Tuscan
Bedrooms 2
HOA Fees $295/mo
HOA Y/N Yes
Originating Board Arizona Regional Multiple Listing Service (ARMLS)
Year Built 1963
Annual Tax Amount $3,111
Tax Year 2022
Lot Size 1,162 Sqft
Acres 0.03
Property Description
Welcome to 1944 E Medlock Dr. a meticulously remodeled home with a fascinating history. This residence has been completely transformed, boasting a stylish interior with new paint, flooring, and appliances.
The kitchen is a culinary masterpiece, featuring brand new cabinets and top-of-the-line appliances. Both bathrooms have been elegantly updated. Additional features include a Tesla charger, and a newly redone roof. Step outside through custom doors onto a patio surrounded by carefully landscaped gardens, complete with an irrigation system and low-voltage lighting. This outdoor space is an oasis, perfect for entertaining or relaxing under the Arizona sky.
Located in a desirable Phoenix neighborhood, this home seamlessly blends historic charm with modern comfort.
Location
State AZ
County Maricopa
Community Subdivision Of The South Half Of Sec 15 T2N R3E Ne
Direction Head north on 20th St. Turn west on Medlock. Park in front of the property on the right hand side of Medlock
Rooms
Other Rooms Family Room
Den/Bedroom Plus 2
Separate Den/Office N
Interior
Interior Features Eat-in Kitchen, 9+ Flat Ceilings, No Interior Steps, Wet Bar, 3/4 Bath Master Bdrm, Double Vanity, High Speed Internet
Heating Electric
Cooling Refrigeration
Flooring Laminate, Tile
Fireplaces Type 1 Fireplace, Family Room
Fireplace Yes
SPA None
Laundry WshrDry HookUp Only
Exterior
Exterior Feature Patio, Private Street(s), Private Yard, Storage
Parking Features Dir Entry frm Garage, Electric Door Opener, Rear Vehicle Entry
Garage Spaces 2.0
Garage Description 2.0
Fence None
Pool None
Community Features Community Pool, Clubhouse
Utilities Available SRP
Amenities Available Rental OK (See Rmks), Self Managed
Roof Type Built-Up
Private Pool No
Building
Lot Description Grass Front
Story 1
Builder Name Dell Trailor
Sewer Public Sewer
Water City Water
Architectural Style Santa Barbara/Tuscan
Structure Type Patio,Private Street(s),Private Yard,Storage
New Construction No
Schools
Elementary Schools Madison Camelview Elementary
Middle Schools Madison #1 Middle School
High Schools Camelback High School
School District Phoenix Union High School District
Others
HOA Name Royale Gardens II
HOA Fee Include Maintenance Grounds,Trash,Water
Senior Community No
Tax ID 164-56-068
Ownership Fee Simple
Acceptable Financing Conventional, VA Loan
Horse Property N
Listing Terms Conventional, VA Loan
Financing Cash
Read Less

Copyright 2025 Arizona Regional Multiple Listing Service, Inc. All rights reserved.
Bought with Berkshire Hathaway HomeServices Arizona Properties



