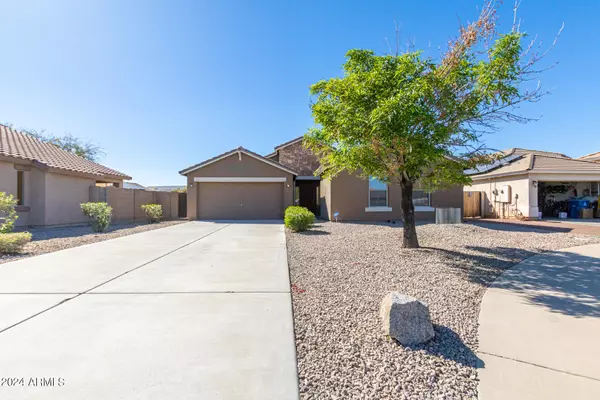For more information regarding the value of a property, please contact us for a free consultation.
2478 S 255TH Drive Buckeye, AZ 85326
Want to know what your home might be worth? Contact us for a FREE valuation!

Our team is ready to help you sell your home for the highest possible price ASAP
Key Details
Sold Price $389,000
Property Type Single Family Home
Sub Type Single Family - Detached
Listing Status Sold
Purchase Type For Sale
Square Footage 2,189 sqft
Price per Sqft $177
Subdivision Westpark Parcel 3N
MLS Listing ID 6674579
Sold Date 05/02/24
Bedrooms 4
HOA Fees $56/qua
HOA Y/N Yes
Originating Board Arizona Regional Multiple Listing Service (ARMLS)
Year Built 2006
Annual Tax Amount $2,239
Tax Year 2023
Lot Size 8,082 Sqft
Acres 0.19
Property Description
Well, well, well, folks, have I got a treat for you today! Feast your eyes on this gem of a home! With 4 bedrooms and 3 bathrooms, it's just a stone's throw away from WestPark Elementary School. Tucked away in a cozy cul-de-sac, this place offers plenty of space to stretch out and relax. But wait, there's more! A handy mother-in-law suite, complete with its own bedroom, bonus room, and even its own A/C unit behind a privacy door. Shut the front door! Literally. Plus, you've got shuttered windows adding that extra touch of charm. With a great room, bonus room, and three full baths, this place has got it all. And don't even get me started on the location - close to medical facilities, shopping, and restaurants galore. This home is the bee's knees, folks!
Location
State AZ
County Maricopa
Community Westpark Parcel 3N
Direction West to 257th drive, north to Meade lane, east to 257th ave, north to Ripple road, east to 255th dr, north to home
Rooms
Other Rooms Family Room, BonusGame Room
Master Bedroom Split
Den/Bedroom Plus 5
Separate Den/Office N
Interior
Interior Features Eat-in Kitchen, Breakfast Bar, No Interior Steps, Soft Water Loop, Vaulted Ceiling(s), Pantry, Separate Shwr & Tub, High Speed Internet, Laminate Counters
Heating Electric
Cooling Refrigeration, Ceiling Fan(s)
Flooring Carpet, Tile
Fireplaces Number No Fireplace
Fireplaces Type None
Fireplace No
Window Features Double Pane Windows
SPA None
Laundry WshrDry HookUp Only
Exterior
Exterior Feature Covered Patio(s), Patio
Parking Features Electric Door Opener
Garage Spaces 2.0
Garage Description 2.0
Fence Block
Pool None
Community Features Playground
Utilities Available APS
View Mountain(s)
Roof Type Tile
Private Pool No
Building
Lot Description Desert Front, Cul-De-Sac, Gravel/Stone Front, Auto Timer H2O Front
Story 1
Builder Name CANTERRA HOMES
Sewer Public Sewer
Water City Water
Structure Type Covered Patio(s),Patio
New Construction No
Schools
Elementary Schools Westpark Elementary School
Middle Schools Westpark Elementary School
High Schools Youngker High School
School District Buckeye Union High School District
Others
HOA Name Westpark Comm Assoc
HOA Fee Include Maintenance Grounds
Senior Community No
Tax ID 504-60-461
Ownership Fee Simple
Acceptable Financing Conventional, FHA, VA Loan
Horse Property N
Listing Terms Conventional, FHA, VA Loan
Financing FHA
Read Less

Copyright 2024 Arizona Regional Multiple Listing Service, Inc. All rights reserved.
Bought with eXp Realty
GET MORE INFORMATION




