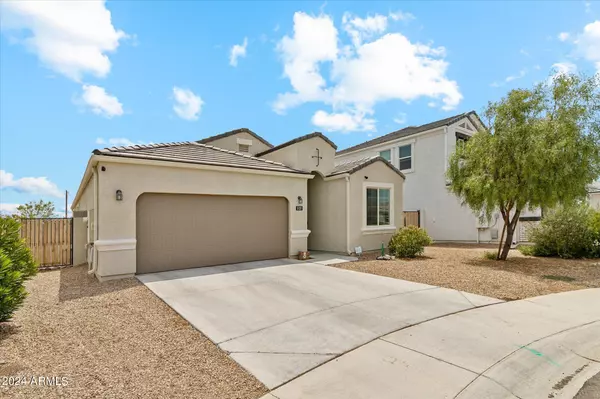For more information regarding the value of a property, please contact us for a free consultation.
5131 W Alta Mesa Avenue Laveen, AZ 85339
Want to know what your home might be worth? Contact us for a FREE valuation!

Our team is ready to help you sell your home for the highest possible price ASAP
Key Details
Sold Price $449,000
Property Type Single Family Home
Sub Type Single Family - Detached
Listing Status Sold
Purchase Type For Sale
Square Footage 1,697 sqft
Price per Sqft $264
Subdivision Tierra Montana Phase 1 Parcels 1A And 1B
MLS Listing ID 6738985
Sold Date 11/06/24
Style Ranch
Bedrooms 4
HOA Fees $105/mo
HOA Y/N Yes
Originating Board Arizona Regional Multiple Listing Service (ARMLS)
Year Built 2021
Annual Tax Amount $20,114
Tax Year 2024
Lot Size 6,172 Sqft
Acres 0.14
Property Description
Reduced Price!
Just 2 years old and move-in ready home for mid $400's! Premium lot with desirable features and potential for added privacy or outdoor enjoyment. Modern and stylish with contemporary finishes and open-concept layout. Kitchen that has an extra big island open to a great room. The second room and guest rooms are kept as new condition. Easy to show!
Location
State AZ
County Maricopa
Community Tierra Montana Phase 1 Parcels 1A And 1B
Direction From the loop 202, off at Elliot Rd. and head east to 52nd Dr. Turn right on 52nd Dr. and turn left on W. Alta Mesa. Go straight to 5131 W. Alta Mesa.
Rooms
Other Rooms Great Room
Master Bedroom Not split
Den/Bedroom Plus 4
Separate Den/Office N
Interior
Interior Features Kitchen Island, Pantry, Bidet, Double Vanity, Full Bth Master Bdrm, Granite Counters
Heating Electric
Cooling Ceiling Fan(s), Refrigeration
Flooring Carpet, Tile
Fireplaces Number No Fireplace
Fireplaces Type None
Fireplace No
Window Features Dual Pane
SPA None
Exterior
Parking Features RV Gate
Garage Spaces 2.0
Garage Description 2.0
Fence Block
Pool None
Community Features Playground, Biking/Walking Path
Roof Type Tile
Private Pool No
Building
Lot Description Desert Front, Gravel/Stone Back
Story 1
Builder Name DR HORTON
Sewer Public Sewer
Water City Water
Architectural Style Ranch
New Construction No
Schools
Elementary Schools Laveen Elementary School
Middle Schools Laveen Elementary School
High Schools Betty Fairfax High School
School District Phoenix Union High School District
Others
HOA Name Prior Ridge HOA
HOA Fee Include Maintenance Grounds
Senior Community No
Tax ID 300-06-415
Ownership Fee Simple
Acceptable Financing Conventional, 1031 Exchange, VA Loan
Horse Property N
Listing Terms Conventional, 1031 Exchange, VA Loan
Financing Conventional
Read Less

Copyright 2025 Arizona Regional Multiple Listing Service, Inc. All rights reserved.
Bought with First Class Real Estate Agency



